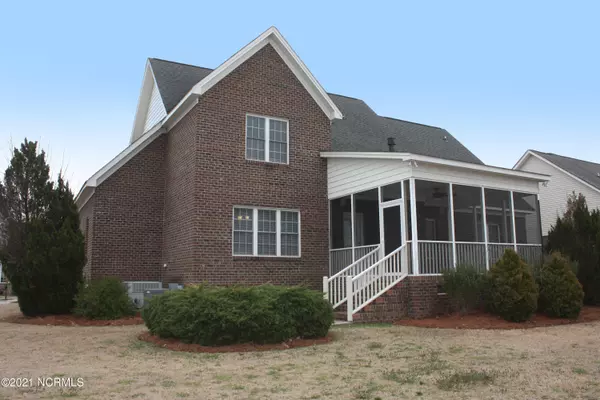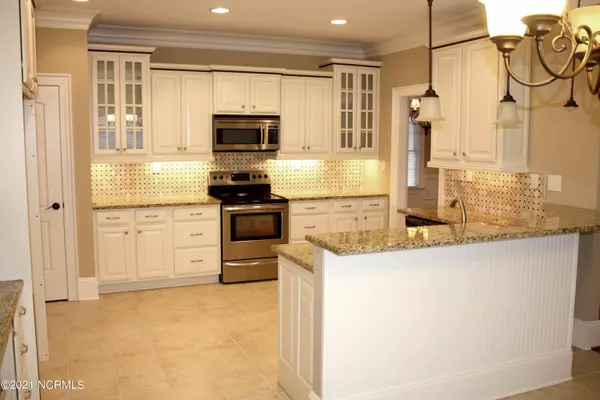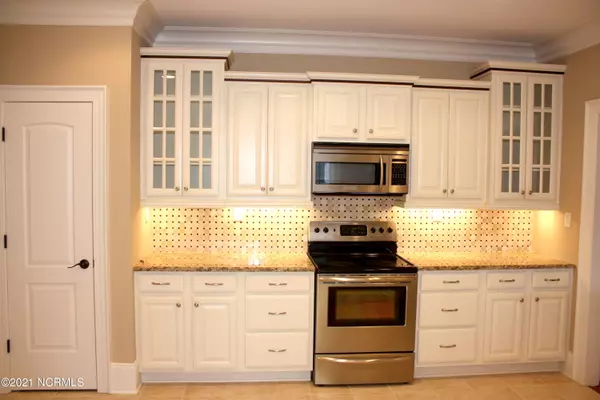$370,000
$375,000
1.3%For more information regarding the value of a property, please contact us for a free consultation.
4 Beds
4 Baths
2,925 SqFt
SOLD DATE : 04/06/2021
Key Details
Sold Price $370,000
Property Type Single Family Home
Sub Type Single Family Residence
Listing Status Sold
Purchase Type For Sale
Square Footage 2,925 sqft
Price per Sqft $126
Subdivision Irish Creek
MLS Listing ID 100256367
Sold Date 04/06/21
Style Wood Frame
Bedrooms 4
Full Baths 3
Half Baths 1
HOA Fees $150
HOA Y/N Yes
Originating Board North Carolina Regional MLS
Year Built 2007
Annual Tax Amount $4,200
Lot Size 10,018 Sqft
Acres 0.23
Lot Dimensions 80 x 125
Property Description
Fabulous and MOVE-IN READY! 4 bedrooms, Masters up and down, plus large bonus room. Downstairs Master has a lighted trey ceiling. Master Bath has a jetted tub w/tile surround, large tile & glass shower with 4 body jets and dual shower heads. Refinished wood floors, fresh paint, 9 ft smooth ceilings, transom windows, panel doors. Kitchen w/Breakfast Area has tile floor & backsplash w/granite countertops & SS appliances, under-counter lighting, some glass-fronted cabinets & pantry. Security sys, wired for surround sound, on-demand hot water, separate laundry rm, insulated garage door & SO MUCH MORE! All GUCO utilities.
Location
State NC
County Pitt
Community Irish Creek
Zoning R9S
Direction From Evans Street, cross over Firetower Rd onto Old Tar Road. Left onto Guiness Dr. & right onto Blackwater. Property on left.
Interior
Interior Features Foyer, 1st Floor Master, 9Ft+ Ceilings, Ceiling - Trey, Ceiling - Vaulted, Ceiling Fan(s), Gas Logs, Pantry, Security System, Solid Surface, Walk-in Shower, Walk-In Closet, Whirlpool
Heating Heat Pump
Cooling Central
Flooring Carpet, Tile
Appliance Dishwasher, Microwave - Built-In, Stove/Oven - Electric
Exterior
Garage Paved
Garage Spaces 2.0
Utilities Available Municipal Sewer, Municipal Water
Waterfront No
Roof Type Architectural Shingle
Porch Covered, Porch, Screened
Parking Type Paved
Garage Yes
Building
Lot Description Corner Lot
Story 2
New Construction No
Schools
Elementary Schools Wintergreen
Middle Schools Hope
High Schools South Central
Others
Tax ID 071928
Acceptable Financing VA Loan, Cash, Conventional, FHA
Listing Terms VA Loan, Cash, Conventional, FHA
Read Less Info
Want to know what your home might be worth? Contact us for a FREE valuation!

Our team is ready to help you sell your home for the highest possible price ASAP








