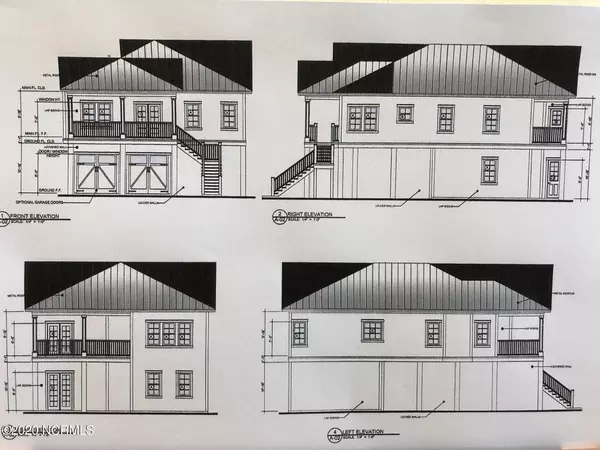$607,499
$599,900
1.3%For more information regarding the value of a property, please contact us for a free consultation.
4 Beds
3 Baths
2,150 SqFt
SOLD DATE : 04/08/2022
Key Details
Sold Price $607,499
Property Type Single Family Home
Sub Type Single Family Residence
Listing Status Sold
Purchase Type For Sale
Square Footage 2,150 sqft
Price per Sqft $282
Subdivision Bogue Watch
MLS Listing ID 100255306
Sold Date 04/08/22
Style Wood Frame
Bedrooms 4
Full Baths 3
HOA Fees $1,045
HOA Y/N Yes
Originating Board North Carolina Regional MLS
Year Built 2021
Lot Size 0.270 Acres
Acres 0.27
Lot Dimensions irregular
Property Description
Introducing Anchor Homes and the ''Baxter'' plan into the desirable water front community of Bogue Watch! Act now to choose your selections and watch your dream home take life! Ground breaking in February 2021. Build time approximately 7 months. This home will be tucked away toward the end of a cul de sac, with southwest facing views from your main living space and wooded view from your owners' suite. Potential views from the back, of the marina! Additional 130 heated square foot OPTION would provide larger bedroom #2, office or flex space. OPTIONAL elevator package available. Price includes building this out as closet space. Sunset views will be spectacular from your front porch, and your tree lined back yard will provide a private back patio area. Amenities featured, include clubhouse, outdoor pool and bath house, kayak launch, playground, marina/boat ramp, fish cleaning station, observation pier and picnic pavilion, not to mention it's located just minutes from the top NC ranked Croatan High School!
Location
State NC
County Carteret
Community Bogue Watch
Zoning residential
Direction Hwy 24, on the water, between Cape Carteret and Morehead City. Turn into Bogue Watch. T/R at the 2nd Lanyard (by the playground). T/L on Trawler. Home will be on the left.
Rooms
Basement None
Primary Bedroom Level Primary Living Area
Interior
Interior Features 9Ft+ Ceilings, Ceiling Fan(s), Pantry, Walk-in Shower, Walk-In Closet(s)
Heating Natural Gas, Zoned
Cooling Central Air, Zoned
Flooring LVT/LVP, Carpet, Tile
Window Features DP50 Windows
Appliance Vent Hood, Stove/Oven - Electric, Microwave - Built-In, Disposal, Dishwasher, Cooktop - Gas
Laundry Inside
Exterior
Garage On Site
Garage Spaces 2.0
Utilities Available Water Connected, Sewer Connected, Natural Gas Connected
Waterfront No
Waterfront Description ICW View,Water Access Comm,Waterfront Comm
View Marina, Marsh View, Water
Roof Type Architectural Shingle
Porch Covered, Deck
Parking Type On Site
Building
Lot Description Cul-de-Sac Lot
Story 2
Foundation Other
New Construction Yes
Others
Tax ID 6305.02.962179000
Acceptable Financing Cash, Conventional, VA Loan
Listing Terms Cash, Conventional, VA Loan
Special Listing Condition None
Read Less Info
Want to know what your home might be worth? Contact us for a FREE valuation!

Our team is ready to help you sell your home for the highest possible price ASAP








