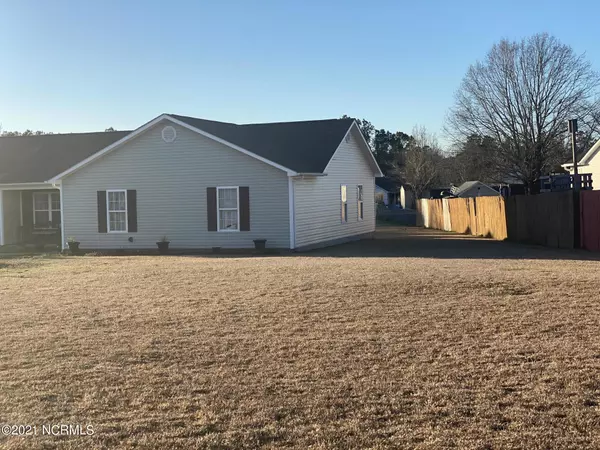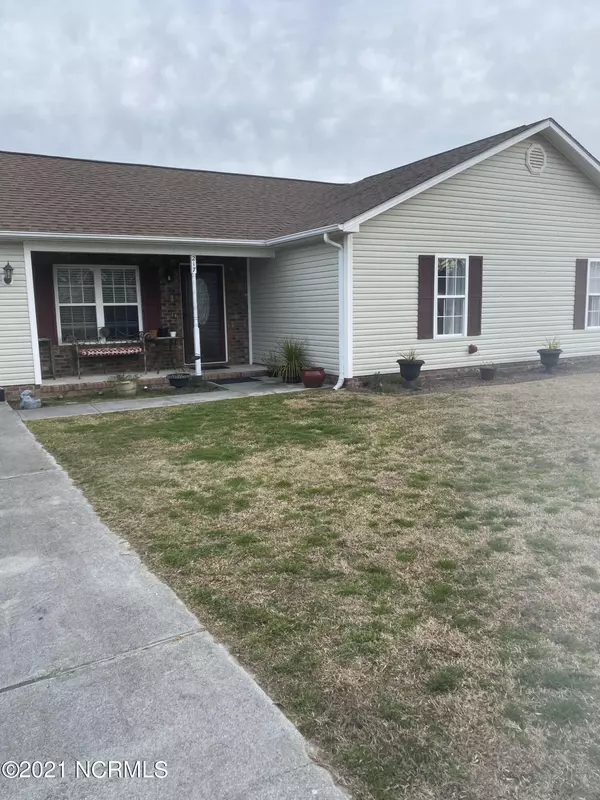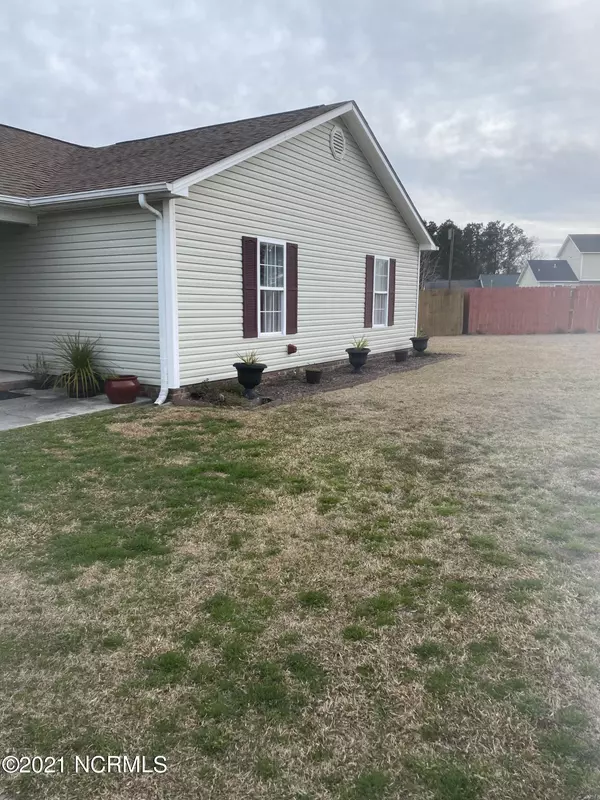$185,000
$195,900
5.6%For more information regarding the value of a property, please contact us for a free consultation.
4 Beds
2 Baths
1,429 SqFt
SOLD DATE : 04/06/2021
Key Details
Sold Price $185,000
Property Type Single Family Home
Sub Type Single Family Residence
Listing Status Sold
Purchase Type For Sale
Square Footage 1,429 sqft
Price per Sqft $129
Subdivision Brookstone
MLS Listing ID 100259601
Sold Date 04/06/21
Bedrooms 4
Full Baths 2
HOA Y/N No
Originating Board North Carolina Regional MLS
Year Built 1999
Lot Size 0.634 Acres
Acres 0.63
Lot Dimensions 144.56x274.90x32x304.85
Property Description
Located just outside the Piney Green back gate; this very cute and quaint ranch style home is nestled in the quiet Brookstone subdivision and is ready for its new owner. This 4 bedroom/2 bath home has all the upgrades you could want in a new home; from granite countertops, upgraded appliances to include new washer and dryer, as well as new flooring. You will feel right at home as soon as you walk into the front door. In addition to all the new upgrades, this home also features a new roof, a new air conditioner system, new ducts, and new paint throughout the home. This home is minutes from shopping and restaurants. To make this home even more appealing, it is also just a short drive to Swansboro and Emerald Isle, where you will find your way to the local beaches.
Location
State NC
County Onslow
Community Brookstone
Zoning R-15
Direction from Jacksonville take Hwy 24 east toward Morehead city, turn left onto piney green road, turn right onto rocky run road, left on cobblestone road, than left on Brookestone way, house is the first house on the right
Rooms
Primary Bedroom Level Primary Living Area
Interior
Interior Features Master Downstairs, Ceiling Fan(s), Walk-In Closet(s)
Heating Electric, Heat Pump
Cooling Central Air
Fireplaces Type 1, Gas Log
Fireplace Yes
Laundry Washer Hookup
Exterior
Garage Paved
Garage Spaces 1.0
Pool None
Waterfront No
Roof Type Shingle
Porch Deck, Porch
Parking Type Paved
Garage Yes
Building
Story 1
Foundation Slab
Sewer Septic On Site
Water Municipal Water
New Construction No
Schools
Elementary Schools Silverdale
Middle Schools Hunters Creek
High Schools White Oak
Others
Tax ID 059667
Acceptable Financing Cash, Conventional, FHA, USDA Loan, VA Loan
Listing Terms Cash, Conventional, FHA, USDA Loan, VA Loan
Special Listing Condition None
Read Less Info
Want to know what your home might be worth? Contact us for a FREE valuation!

Our team is ready to help you sell your home for the highest possible price ASAP








