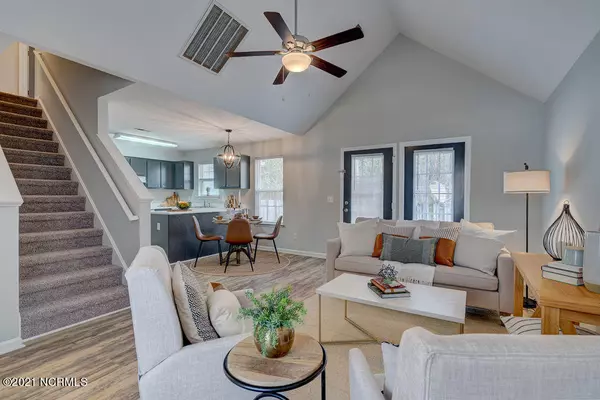$180,000
$174,900
2.9%For more information regarding the value of a property, please contact us for a free consultation.
3 Beds
2 Baths
1,321 SqFt
SOLD DATE : 04/07/2021
Key Details
Sold Price $180,000
Property Type Townhouse
Sub Type Townhouse
Listing Status Sold
Purchase Type For Sale
Square Footage 1,321 sqft
Price per Sqft $136
Subdivision Mcclelland Townhomes
MLS Listing ID 100259467
Sold Date 04/07/21
Style Wood Frame
Bedrooms 3
Full Baths 2
HOA Fees $2,028
HOA Y/N Yes
Originating Board North Carolina Regional MLS
Year Built 1999
Annual Tax Amount $1,050
Lot Size 1,742 Sqft
Acres 0.04
Lot Dimensions 29x55x29x55
Property Description
Welcome to this lovely two story, 3 bedroom, 2 bath townhome in the McClelland Townhome community. This move-in ready, low-maintenance home has an open concept and fresh paint and flooring throughout! The functional kitchen is open to the living and dining areas and includes beautiful painted cabinetry and white counters. This floor plan includes a large downstairs bedroom and full bath with two bedrooms and a full bath upstairs. The living room has a vaulted ceiling and opens to a large fenced-in patio, which is perfect for grilling, entertaining or relaxing. Unit includes a private storage area. This gem of a townhome is located just minutes from shopping and dining in downtown Wilmington and an easy drive New Hanover county area beaches!
Location
State NC
County New Hanover
Community Mcclelland Townhomes
Zoning MF-M
Direction Eastwood Rd towards MLk Parkway; Turn left onto N Kerr Ave; Turn right onto McClelland Dr; Turn left onto St Rosea Rd
Interior
Interior Features 1st Floor Master, Blinds/Shades, Ceiling - Vaulted, Ceiling Fan(s), Walk-In Closet
Heating Forced Air
Cooling Central
Flooring LVT/LVP, Carpet
Appliance None, Dishwasher, Refrigerator, Stove/Oven - Electric
Exterior
Garage Off Street, Paved
Utilities Available Municipal Sewer, Municipal Water
Waterfront No
Waterfront Description None
Roof Type Shingle
Accessibility None
Porch Patio, Porch
Parking Type Off Street, Paved
Garage No
Building
Lot Description Cul-de-Sac Lot
Story 2
New Construction No
Schools
Elementary Schools College Park
Middle Schools Noble
High Schools Laney
Others
Tax ID R04910008034000
Acceptable Financing VA Loan, Cash, Conventional
Listing Terms VA Loan, Cash, Conventional
Read Less Info
Want to know what your home might be worth? Contact us for a FREE valuation!

Our team is ready to help you sell your home for the highest possible price ASAP








