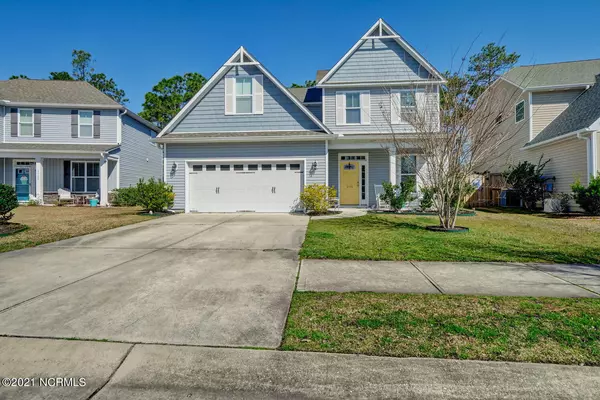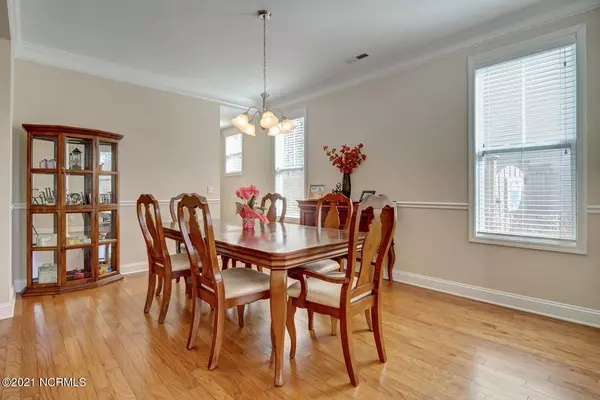$385,000
$365,000
5.5%For more information regarding the value of a property, please contact us for a free consultation.
4 Beds
3 Baths
3,240 SqFt
SOLD DATE : 04/07/2021
Key Details
Sold Price $385,000
Property Type Single Family Home
Sub Type Single Family Residence
Listing Status Sold
Purchase Type For Sale
Square Footage 3,240 sqft
Price per Sqft $118
Subdivision The Park At Willowick
MLS Listing ID 100259829
Sold Date 04/07/21
Style Wood Frame
Bedrooms 4
Full Baths 3
HOA Fees $400
HOA Y/N Yes
Originating Board North Carolina Regional MLS
Year Built 2013
Lot Size 8,276 Sqft
Acres 0.19
Lot Dimensions 50x130x75x130
Property Description
MULTIPLE OFFERS - SELLER IS REQUESTING HIGHEST AND BEST OFFERS BY 7PM 3/7/21. Located in The Park at Willowick, this 4 bedroom, 3 full bath home has 3,240 sq.ft. of living space and a 2-car garage. The first floor features an open floor plan with a formal dining room, breakfast nook, and kitchen with a center island. One of the guest bedrooms and a full bathroom are located off the main living areas. At the top of the stairs is a loft area or family room, perfect for playing games or enjoying a movie. Two more guest bedrooms, a full bath, and the master suite are also located on the second floor. The huge master features two walk-in closets, a garden tub, and separate shower. The home is positioned on a cul-de-sac street with sidewalks, which trail throughout the neighborhood. It's also located in the popular Parsley Elementary School, Myrtle Grove Middle School, and Hoggard High School districts. The home does need some cosmetic work, but it has been priced accordingly.
Location
State NC
County New Hanover
Community The Park At Willowick
Zoning R15
Direction S. on College and left on Holly Tree to Masonboro Loop Rd. Turn right in to The Park at Willowick on Linnea Dr. and then immediate right on Willowick Park Dr.
Interior
Interior Features Foyer, Blinds/Shades, Ceiling - Trey, Ceiling Fan(s), Pantry, Solid Surface, Walk-In Closet
Heating Heat Pump, Forced Air
Cooling Central
Flooring Carpet, Laminate
Appliance None, Dishwasher, Disposal, Microwave - Built-In, Refrigerator, Stove/Oven - Electric
Exterior
Garage Off Street
Garage Spaces 2.0
Utilities Available Municipal Sewer, Municipal Water
Waterfront No
Roof Type Shingle
Porch Patio, Porch
Parking Type Off Street
Garage Yes
Building
Lot Description Cul-de-Sac Lot
Story 2
New Construction No
Schools
Elementary Schools Masonboro
Middle Schools Myrtle Grove
High Schools Hoggard
Others
Tax ID R07200-007-080-000
Acceptable Financing VA Loan, Cash, Conventional, FHA
Listing Terms VA Loan, Cash, Conventional, FHA
Read Less Info
Want to know what your home might be worth? Contact us for a FREE valuation!

Our team is ready to help you sell your home for the highest possible price ASAP








