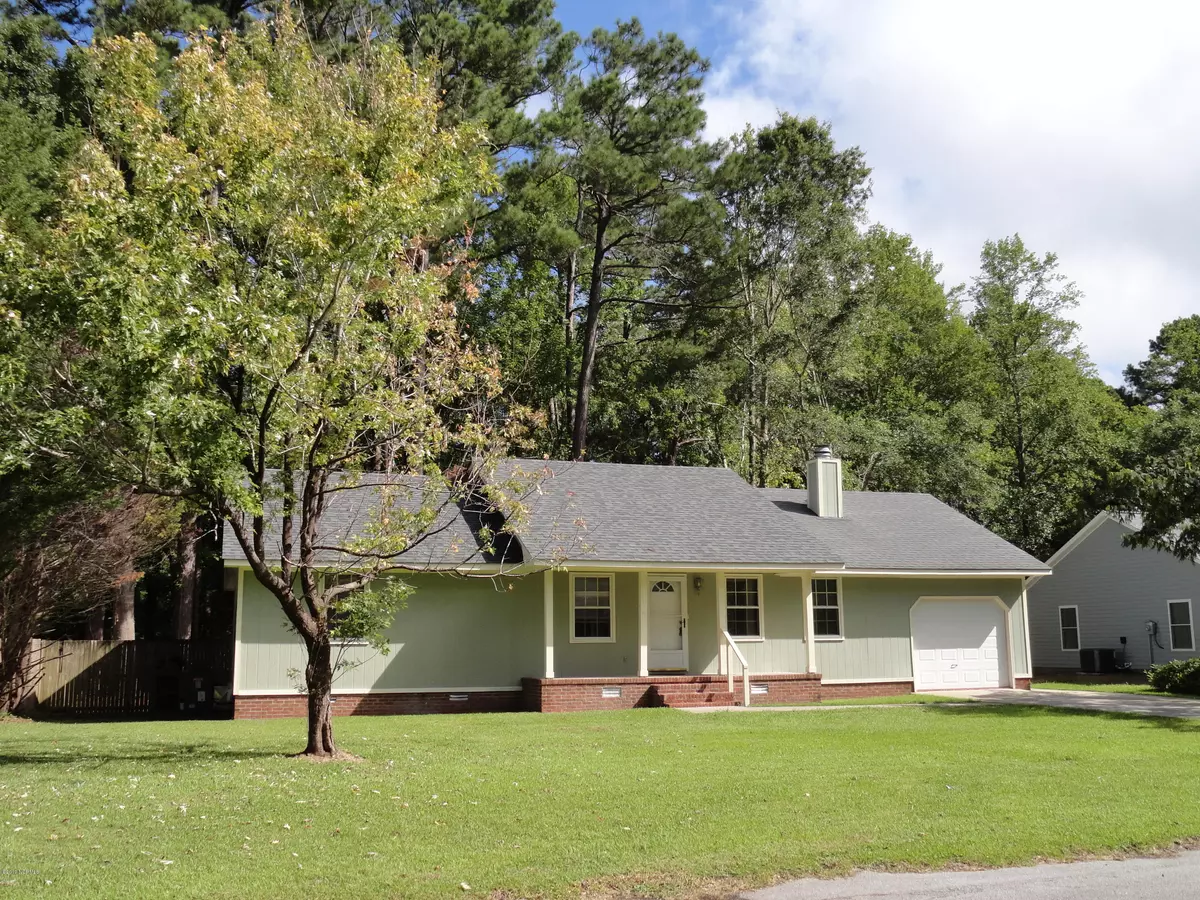$127,450
$129,900
1.9%For more information regarding the value of a property, please contact us for a free consultation.
3 Beds
2 Baths
1,458 SqFt
SOLD DATE : 05/14/2020
Key Details
Sold Price $127,450
Property Type Single Family Home
Sub Type Single Family Residence
Listing Status Sold
Purchase Type For Sale
Square Footage 1,458 sqft
Price per Sqft $87
Subdivision Westbrooke
MLS Listing ID 100182997
Sold Date 05/14/20
Style Wood Frame
Bedrooms 3
Full Baths 2
HOA Y/N No
Originating Board North Carolina Regional MLS
Year Built 1978
Annual Tax Amount $1,344
Lot Size 0.480 Acres
Acres 0.48
Lot Dimensions 90x220.25x(79.91+13.5)x244.01
Property Description
Well-kept ranch home in one of Havelock's more popular neighborhoods. Convenient to travel on Highway 70, walking distance to elementary school and close to shopping. Open floor plan with step down living room. Dining area opens to fully equipped kitchen. To die for ''fabric care studio'' with lots of built in shelving has door to the back yard and the single attached garage. Bedrooms are very generous with double louvered doors, Owners Suite has his and hers closets. Both bathrooms have been updated with LVP in the Owners'. No carpet in this house! Paint is in great shape. Covered front porch and rear deck for outdoor living. Super private back yard. Extra parking pad on the right of the home for boat or RV. Seller has removed some trees but left plenty for shade. New vapor barrier in the crawl, touch up painting done on the exterior. Priced for a quick sale!
Location
State NC
County Craven
Community Westbrooke
Zoning Residential
Direction Highway 70 in Havelock, turn onto Catawba, then right on Manchester, then right on Berkshire, then left on Nottingham. House will be on the left.
Location Details Mainland
Rooms
Basement Crawl Space
Primary Bedroom Level Primary Living Area
Interior
Interior Features Foyer, Master Downstairs, Ceiling Fan(s)
Heating Heat Pump
Cooling Central Air
Flooring Laminate, Vinyl
Window Features Blinds
Appliance Stove/Oven - Electric, Refrigerator, Dishwasher
Exterior
Garage Paved
Garage Spaces 1.0
Waterfront No
Roof Type Composition
Porch Covered, Deck, Porch
Parking Type Paved
Building
Story 1
Entry Level One
Sewer Municipal Sewer
Water Municipal Water
New Construction No
Others
Tax ID 6-216-1-080
Acceptable Financing Cash, Conventional, FHA, VA Loan
Listing Terms Cash, Conventional, FHA, VA Loan
Special Listing Condition None
Read Less Info
Want to know what your home might be worth? Contact us for a FREE valuation!

Our team is ready to help you sell your home for the highest possible price ASAP








