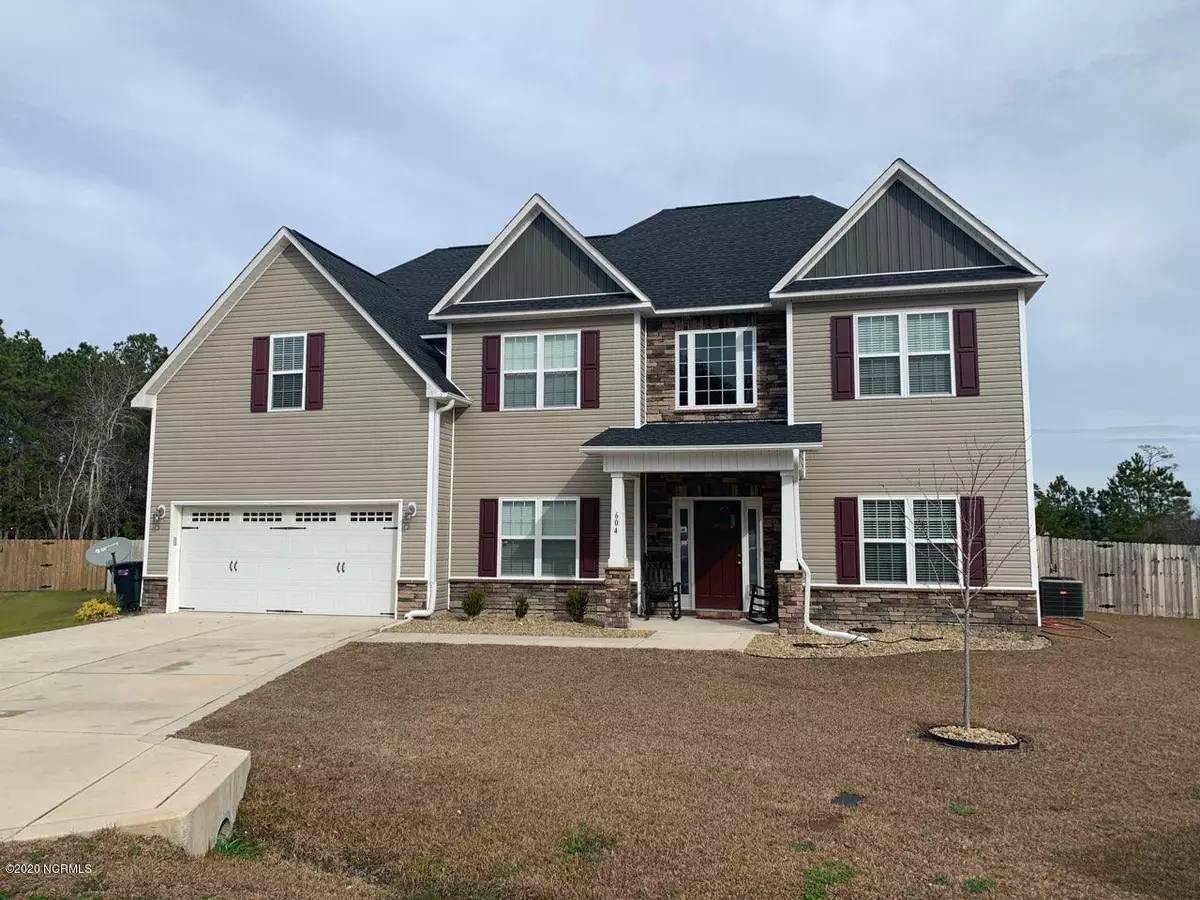$284,000
$285,000
0.4%For more information regarding the value of a property, please contact us for a free consultation.
4 Beds
4 Baths
2,920 SqFt
SOLD DATE : 07/07/2020
Key Details
Sold Price $284,000
Property Type Single Family Home
Sub Type Single Family Residence
Listing Status Sold
Purchase Type For Sale
Square Footage 2,920 sqft
Price per Sqft $97
Subdivision Watercrest Landing
MLS Listing ID 100201676
Sold Date 07/07/20
Style Wood Frame
Bedrooms 4
Full Baths 3
Half Baths 1
HOA Fees $165
HOA Y/N Yes
Originating Board North Carolina Regional MLS
Year Built 2017
Lot Size 0.720 Acres
Acres 0.72
Lot Dimensions 0x0x0x0
Property Description
A gorgeous 2 story foyer welcomes you into this home where you're greeted by a beautiful stairway and living room area. You'll absolutely fall in love all the spaces downstairs, complete with a formal dining room, family room with fireplace, breakfast nook, cooks' kitchen with a bar for extra seating. Astonishing light through all the windows allows for views to enjoy both inside and out.
Upstairs you'll find the luxurious Master Bedroom with large walk in closet, Master Bath has dual vanities, a soaking tub, and a stand up shower.
You'll be impressed by the size of the second and third bedroom as your kids or guest have room to spread out.
The fourth bedroom has its own attached bath and large walk in closet.
Do NOT let this listing pass you by!!! Call now for your appointment!
Location
State NC
County Onslow
Community Watercrest Landing
Zoning Residential
Direction Right on Jones Rd off Queens Creek Rd. Right on Watercrest Landing Rd. Left on Catamaran Rd. Right on Skiff Ct. where you will see the home directly ahead.
Location Details Mainland
Rooms
Basement None
Primary Bedroom Level Non Primary Living Area
Interior
Interior Features Foyer, Vaulted Ceiling(s), Eat-in Kitchen, Walk-In Closet(s)
Heating Heat Pump
Cooling Central Air
Flooring Laminate, Tile
Window Features Thermal Windows,Blinds
Appliance Vent Hood, Refrigerator, Microwave - Built-In, Dishwasher, Cooktop - Electric
Laundry In Hall
Exterior
Garage Off Street, Paved
Garage Spaces 2.0
Pool None
Utilities Available Community Water
Waterfront No
Roof Type Architectural Shingle
Porch Covered, Deck, Porch
Parking Type Off Street, Paved
Building
Story 2
Entry Level Two
Foundation Slab
Sewer Community Sewer
New Construction No
Others
Tax ID 1313k-51
Acceptable Financing Cash, Conventional, FHA, USDA Loan, VA Loan
Listing Terms Cash, Conventional, FHA, USDA Loan, VA Loan
Special Listing Condition None
Read Less Info
Want to know what your home might be worth? Contact us for a FREE valuation!

Our team is ready to help you sell your home for the highest possible price ASAP








