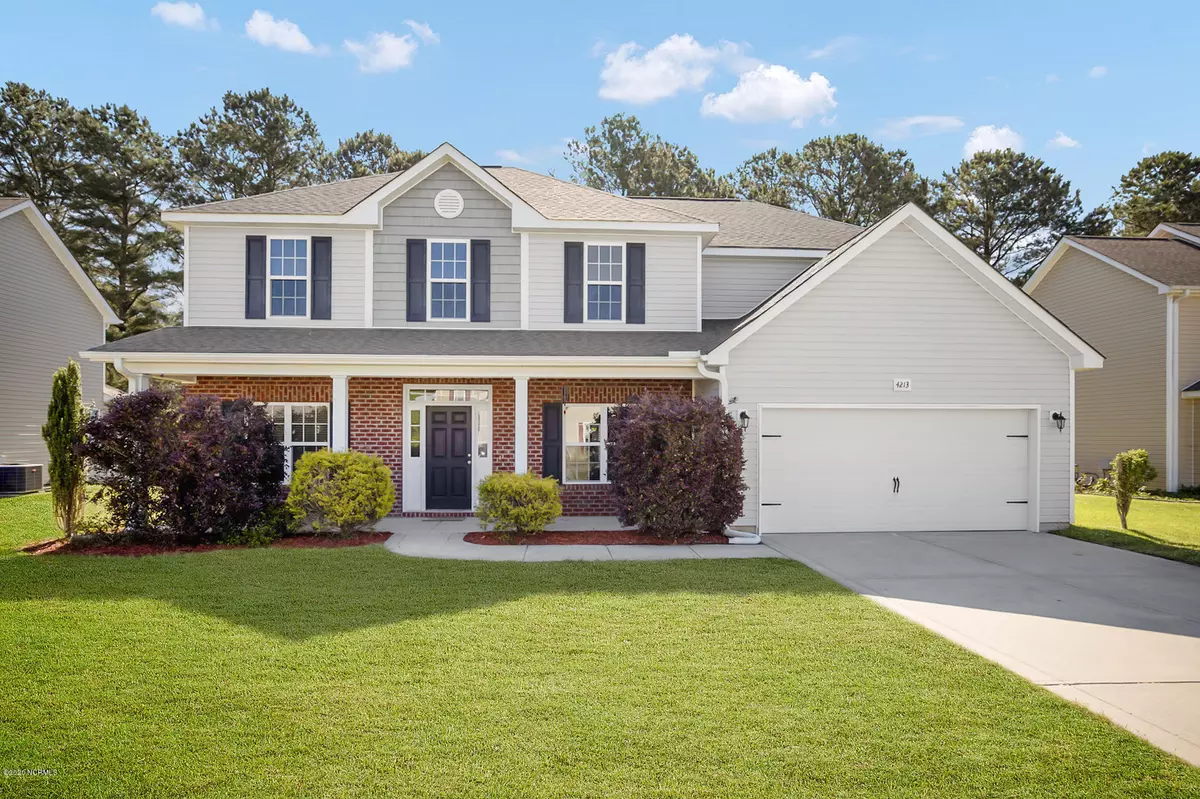$262,300
$264,900
1.0%For more information regarding the value of a property, please contact us for a free consultation.
4 Beds
3 Baths
2,969 SqFt
SOLD DATE : 06/17/2020
Key Details
Sold Price $262,300
Property Type Single Family Home
Sub Type Single Family Residence
Listing Status Sold
Purchase Type For Sale
Square Footage 2,969 sqft
Price per Sqft $88
Subdivision Davencroft
MLS Listing ID 100213390
Sold Date 06/17/20
Style Wood Frame
Bedrooms 4
Full Baths 3
HOA Fees $180
HOA Y/N Yes
Originating Board North Carolina Regional MLS
Year Built 2010
Lot Size 10,454 Sqft
Acres 0.24
Lot Dimensions 80x131
Property Description
SELLER OFFERING $3,500 PAINT ALLOWANCE! 4BR/3BA with a Finished Bonus located in popular Davencroft! Modern LVP Floors flow nicely through the downstairs Living Areas. Formal Living, Formal Dining & Downstairs Office. Family Room opens to the Spacious Dining Area and Kitchen with Under cabinet LED Lighting, Granite Counters, Center Island, Stainless Appliances, and Tons of Cabinet Storage. Full Bath Downstairs for Convenience. All Bedrooms are upstairs including the Spacious Master Suite with a Walk-in Closet, Granite Counters, Dbl Vanities, Walk-in Shower & Large Garden Tub. Covered Rear Porch with a separate Grilling Patio overlooks the tree-lined backyard. Double Attached Garage, and Separate Storage Building with Double Overhead Doors. Convenient to Greenville, Winterville & Ayden. This one won't last long!
Location
State NC
County Pitt
Community Davencroft
Zoning SFR
Direction Take Memorial Drive to Thomas Langston Rd, turn left into Davencroft on Dublin Rd, home is on the left.
Location Details Mainland
Rooms
Other Rooms Storage
Primary Bedroom Level Non Primary Living Area
Interior
Interior Features Foyer, Tray Ceiling(s), Ceiling Fan(s), Pantry, Walk-in Shower, Eat-in Kitchen, Walk-In Closet(s)
Heating Heat Pump
Cooling Central Air
Flooring LVT/LVP, Carpet, Vinyl
Fireplaces Type Gas Log
Fireplace Yes
Window Features Thermal Windows,Blinds
Appliance Stove/Oven - Electric, Microwave - Built-In, Dishwasher
Laundry Laundry Closet, In Hall
Exterior
Garage Off Street, Paved
Garage Spaces 3.0
Waterfront No
Roof Type Architectural Shingle
Porch Covered, Patio, Porch
Parking Type Off Street, Paved
Building
Story 2
Entry Level Two
Foundation Slab
Sewer Municipal Sewer
Water Municipal Water
New Construction No
Others
Tax ID 73950
Acceptable Financing Cash, Conventional, FHA, VA Loan
Listing Terms Cash, Conventional, FHA, VA Loan
Special Listing Condition None
Read Less Info
Want to know what your home might be worth? Contact us for a FREE valuation!

Our team is ready to help you sell your home for the highest possible price ASAP








