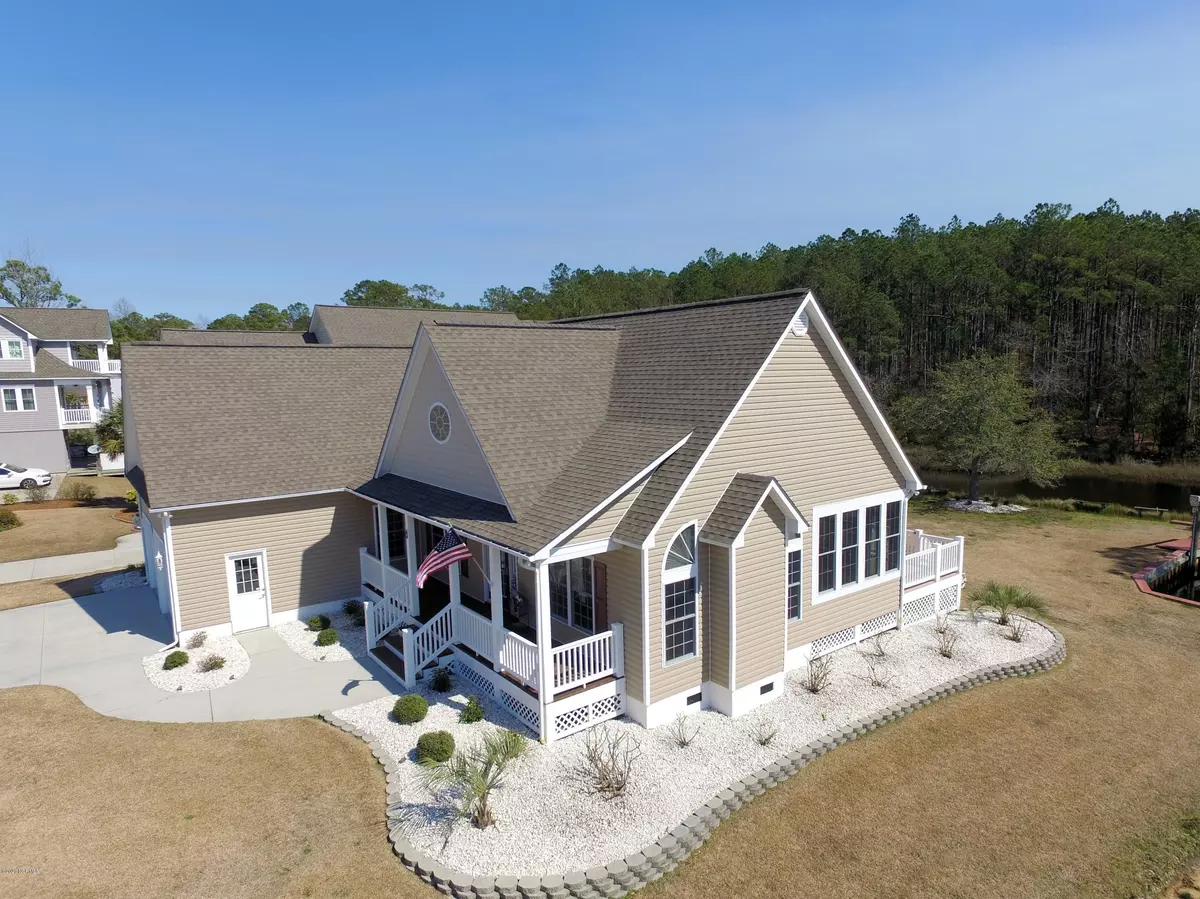$445,000
$459,000
3.1%For more information regarding the value of a property, please contact us for a free consultation.
3 Beds
3 Baths
2,100 SqFt
SOLD DATE : 08/07/2020
Key Details
Sold Price $445,000
Property Type Single Family Home
Sub Type Single Family Residence
Listing Status Sold
Purchase Type For Sale
Square Footage 2,100 sqft
Price per Sqft $211
Subdivision Bluewater Cove
MLS Listing ID 100207155
Sold Date 08/07/20
Style Wood Frame
Bedrooms 3
Full Baths 3
HOA Fees $775
HOA Y/N Yes
Originating Board North Carolina Regional MLS
Year Built 2004
Lot Size 0.499 Acres
Acres 0.5
Lot Dimensions 25x278x104x320
Property Description
Built in 2004 and LOOKS LIKE NEW! Great home ''sitting pretty'' on a deep water inlet with a boat slip and lift! Walk out your back door, jump in your boat and head out to the beautiful White Oak River! Or, sit in your sun room or deck and gaze at your White Oak River views! It is simply a wonderful life here at 141 White Heron Lane! What a clean well kept home! You just have to see it! Plenty of kitchen cabinets, stainless steel appliances, 3 bedrooms/3 baths, bonus room! Hardwood floors, crown molding, pocket doors, gas logs, tray ceilings, the list goes on. Pictures do not do it justice, you'll see . . . Come take a look as soon as you can!
Location
State NC
County Carteret
Community Bluewater Cove
Zoning R
Direction 58 N to Peletier Loop Road, left on Firetower, left into Bluewater Cove. Straight to White Heron Lane. 141 White Heron Lane is the last home on the left.
Location Details Mainland
Rooms
Basement Crawl Space
Primary Bedroom Level Primary Living Area
Interior
Interior Features Mud Room, Solid Surface, Workshop, Master Downstairs, 9Ft+ Ceilings, Tray Ceiling(s), Ceiling Fan(s), Walk-in Shower, Eat-in Kitchen, Walk-In Closet(s)
Heating Heat Pump
Cooling Central Air
Flooring Carpet, Wood
Fireplaces Type Gas Log
Fireplace Yes
Window Features DP50 Windows
Appliance Stove/Oven - Electric, Refrigerator, Microwave - Built-In, Dishwasher
Laundry Inside
Exterior
Exterior Feature Gas Logs
Garage Paved
Garage Spaces 2.0
Waterfront Yes
Waterfront Description Boat Lift,Bulkhead,Canal Front,Water Access Comm,Water Depth 4+,Waterfront Comm
View River, Water
Roof Type Architectural Shingle
Porch Deck, Porch
Parking Type Paved
Building
Lot Description Cul-de-Sac Lot
Story 1
Entry Level One
Sewer Septic On Site
Water Municipal Water
Structure Type Gas Logs
New Construction No
Others
Tax ID 5366.04.91.4323000
Acceptable Financing Cash, Conventional, FHA, VA Loan
Listing Terms Cash, Conventional, FHA, VA Loan
Special Listing Condition None
Read Less Info
Want to know what your home might be worth? Contact us for a FREE valuation!

Our team is ready to help you sell your home for the highest possible price ASAP








