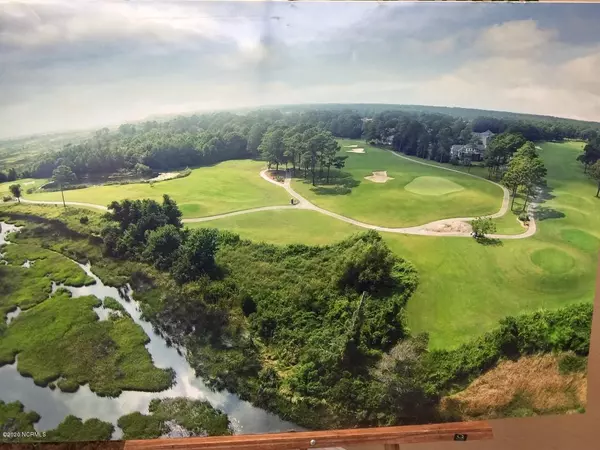$349,900
$349,900
For more information regarding the value of a property, please contact us for a free consultation.
3 Beds
3 Baths
2,376 SqFt
SOLD DATE : 07/07/2020
Key Details
Sold Price $349,900
Property Type Single Family Home
Sub Type Single Family Residence
Listing Status Sold
Purchase Type For Sale
Square Footage 2,376 sqft
Price per Sqft $147
Subdivision North Shore Country Club
MLS Listing ID 100210081
Sold Date 07/07/20
Style Wood Frame
Bedrooms 3
Full Baths 2
Half Baths 1
HOA Fees $380
HOA Y/N Yes
Originating Board North Carolina Regional MLS
Year Built 1990
Lot Size 0.360 Acres
Acres 0.36
Lot Dimensions 173X82X179X107
Property Description
This is coastal living at it's very finest! Golf course living?! YES! On the 14th hole! This home comes complete with a $15000 full golf club membership, swimming pool and tennis courts. 5 minutes to the ocean?! YES! Fishing?! YES! No need to drive to the ocean, Because there is a pond right beside this property! Walk out your back door and fish OR Golf! Even has inter-coastal waterway views! This Spanish style Tudor home screams ''Vacation'' as soon as you pull up! This is such a beautiful custom built home that is far from ''cookie cutter''! Will make for a perfect coastal permanent home or vacation property. Step into the foyer and notice how bright and sunny this home is with the sun streaming from the many Massive windows, everywhere, & all of them come complete with plantation blinds! As soon as you walk into the Family room you will notice the MASSIVE Stacked stone, floor to ceiling gas log Fireplace which is Breathtaking, and the focal point of the room! The family room is just so unique with different shaped windows and an AMAZING view of the 14th hole of the golf course! Step outside the family room to a beautiful patio perfect for guests and entertaining! Situated on the 1st floor is the master bedroom complete with a STUNNING, En-suite bathroom with a walk-in shower surrounded by beautiful ceramic tile and lots of cabinet space! There are 2 roomy walk-in closets in this spacious master bedroom. And oh yea, but wait! There's more! The KITCHEN, YA'LL! OMG the Kitchen is a chefs DREAM, completely remodeled 3 years ago and comes complete with a Gas Stove And oven, Granite counter-tops, soft pull cabinets and high end appliances including a built-in microwave, garbage disposal and trash compactor. NO expense was spared when they redesigned this kitchen! Round this off with a beautiful sun-room off the kitchen to enjoy meals or morning coffee! New roof, windows, paint, and even a central vacuum system make this home a must see!
Location
State NC
County Onslow
Community North Shore Country Club
Zoning R-10
Direction Highway 17 to 210, left into North Shore Country Club.
Location Details Mainland
Rooms
Basement Crawl Space, None
Primary Bedroom Level Primary Living Area
Interior
Interior Features Master Downstairs, 9Ft+ Ceilings, Vaulted Ceiling(s), Walk-in Shower, Eat-in Kitchen, Walk-In Closet(s)
Heating Heat Pump
Cooling Central Air
Flooring Carpet, Tile, Wood
Fireplaces Type Gas Log
Fireplace Yes
Window Features Storm Window(s),Blinds
Appliance Washer, Stove/Oven - Gas, Refrigerator, Microwave - Built-In, Ice Maker, Dryer, Disposal, Dishwasher, Cooktop - Gas, Compactor
Laundry Inside
Exterior
Exterior Feature Gas Logs
Garage On Site, Paved
Garage Spaces 2.0
Utilities Available Community Water
Waterfront No
Waterfront Description ICW View
View Pond
Roof Type Architectural Shingle
Porch Covered, Enclosed, Patio, Porch
Parking Type On Site, Paved
Building
Lot Description On Golf Course
Story 2
Entry Level Two
Sewer Community Sewer
Structure Type Gas Logs
New Construction No
Others
Tax ID 767a-170
Acceptable Financing Cash, Conventional, FHA, VA Loan
Listing Terms Cash, Conventional, FHA, VA Loan
Special Listing Condition None
Read Less Info
Want to know what your home might be worth? Contact us for a FREE valuation!

Our team is ready to help you sell your home for the highest possible price ASAP








