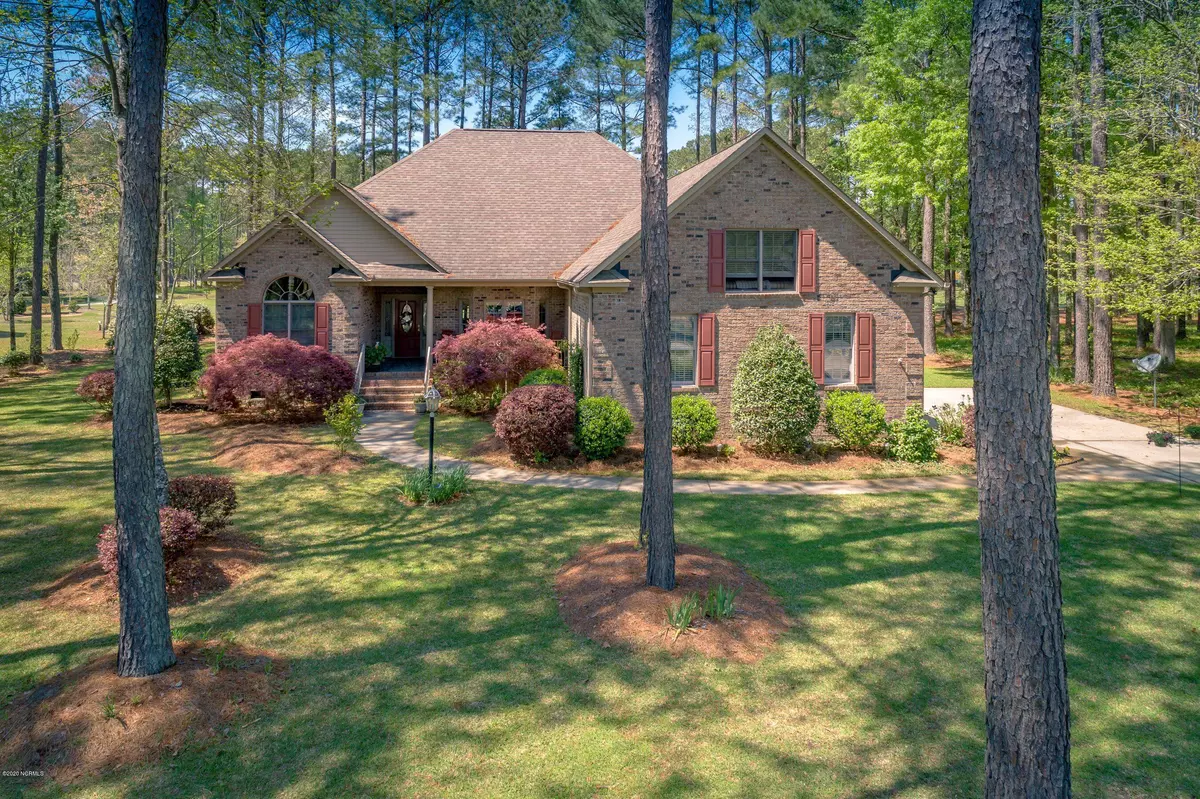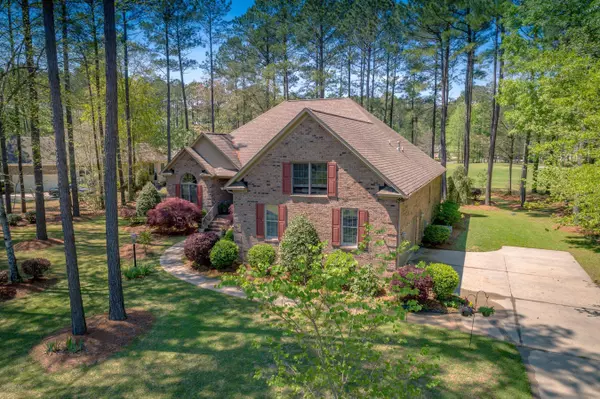$339,000
$339,000
For more information regarding the value of a property, please contact us for a free consultation.
4 Beds
3 Baths
2,440 SqFt
SOLD DATE : 06/24/2020
Key Details
Sold Price $339,000
Property Type Single Family Home
Sub Type Single Family Residence
Listing Status Sold
Purchase Type For Sale
Square Footage 2,440 sqft
Price per Sqft $138
Subdivision Cypress Landing
MLS Listing ID 100215519
Sold Date 06/24/20
Style Wood Frame
Bedrooms 4
Full Baths 3
HOA Fees $1,280
HOA Y/N Yes
Originating Board North Carolina Regional MLS
Year Built 2003
Lot Size 0.680 Acres
Acres 0.68
Lot Dimensions 166x206x122x194
Property Description
NEW TO THE MARKET AND PRICED TO SELL! Beautiful all brick custom home overlooking the #4 Fairway and green. Situated on a partially wooded & manicured .68 acre lot, enjoy the sights and sounds of nature and golf from the privacy of your covered stamped concrete front porch, rear deck or three seasoned screened porch. Features of this home include hardwood flooring, vaulted ceilings, quality crafted Zaytoun cabinetry, granite countertops, and stainless steel kitchen appliances. The main level master has hardwood flooring, large walk-in closet and very spacious master bath with soaking tub and separate walk in shower, as well as double vanity. Two additional private guest rooms and a full bath and are located opposite the family living areas. Upstairs you will find a fully finished bonus room/den including a full bath and access to generous walk-in storage space. Paved driveway leads to side entry garage that has been recently painted/sealed. Home has newer HVAC and seller is providing a One Year Home Warranty. You do not want to miss this gorgeous home in amenity rich Cypress Landing Marina/Boating/Golf/Tennis community!
Location
State NC
County Beaufort
Community Cypress Landing
Zoning RES 12
Direction From Chocowinity take HWY 33 E to a LEFT on Old Blounts Creek Road (Shell Station). Travel one mile to a RIGHT in to Cypress Landing at waterfall. Keep straight on Cypress Landing Trail passing Health and Fitness Center which will be on your left. Make 2nd LEFT after Fitness Center on Santee Drive. Home will be on your left.
Location Details Mainland
Rooms
Basement Crawl Space, None
Primary Bedroom Level Primary Living Area
Interior
Interior Features Foyer, Mud Room, Solid Surface, Master Downstairs, 9Ft+ Ceilings, Vaulted Ceiling(s), Ceiling Fan(s), Pantry, Walk-in Shower, Eat-in Kitchen, Walk-In Closet(s)
Heating Forced Air, Heat Pump, Propane
Cooling Central Air, Zoned
Flooring Carpet, Tile, Wood
Fireplaces Type Gas Log
Fireplace Yes
Window Features Thermal Windows,Blinds
Appliance Washer, Stove/Oven - Gas, Refrigerator, Microwave - Built-In, Dryer, Disposal, Dishwasher
Laundry Inside
Exterior
Garage Paved
Garage Spaces 2.0
Pool None
Waterfront No
Waterfront Description Waterfront Comm
Roof Type Architectural Shingle
Porch Covered, Deck, Porch, Screened
Parking Type Paved
Building
Lot Description On Golf Course
Story 1
Entry Level One and One Half
Foundation See Remarks
Sewer Municipal Sewer
Water Municipal Water
New Construction No
Others
Tax ID 8158
Acceptable Financing Cash, Conventional, FHA, VA Loan
Listing Terms Cash, Conventional, FHA, VA Loan
Read Less Info
Want to know what your home might be worth? Contact us for a FREE valuation!

Our team is ready to help you sell your home for the highest possible price ASAP








