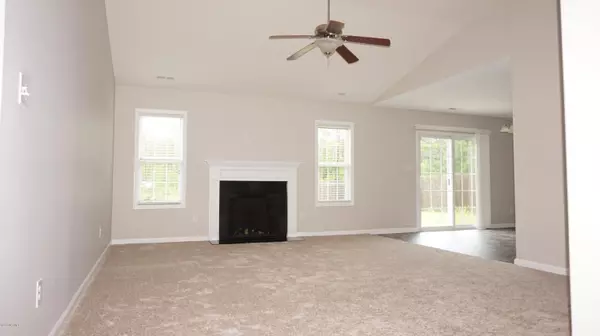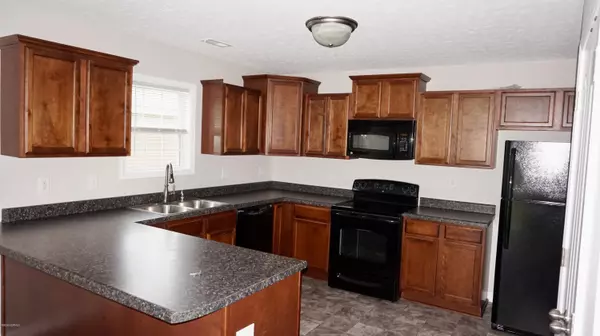$176,000
$190,000
7.4%For more information regarding the value of a property, please contact us for a free consultation.
3 Beds
2 Baths
1,514 SqFt
SOLD DATE : 07/17/2020
Key Details
Sold Price $176,000
Property Type Single Family Home
Sub Type Single Family Residence
Listing Status Sold
Purchase Type For Sale
Square Footage 1,514 sqft
Price per Sqft $116
Subdivision 306 Estates
MLS Listing ID 100218702
Sold Date 07/17/20
Style Wood Frame
Bedrooms 3
Full Baths 2
HOA Fees $150
HOA Y/N Yes
Originating Board North Carolina Regional MLS
Year Built 2012
Annual Tax Amount $1,028
Lot Size 0.410 Acres
Acres 0.41
Lot Dimensions 80.04 x 225.70 x 80.29 x 220.37
Property Description
Charming neighbourhood nestled in the Croatan National Forest, within minutes of the Cherry Branch Ferry Terminal. Open-split bedroom floor plan with three bedrooms, two bathrooms and two car garage. Electric fireplace is a secondary heat source and provides a warm ambience to the open living space. Seller does not have the remote for the electric fireplace. Kitchen features lots of counter space and the refrigerator (New in May 2020) conveys. Dining room with patio doors to the outside patio and a great view of the spacious backyard. Deluxe owners' suite with walk-in-closet, dual vanity, soaker tub and separate shower. NEW PAINT AND CARPET (MAY 2020). NEW VINYL FLOORING in the kitchen, foyer and dining room (MAY 2020). House has been professionally cleaned and is move-in ready. Conveniently located close to USMC Cherry Point, ferry terminal, National Forrest and other area attractions.
Location
State NC
County Craven
Community 306 Estates
Zoning Residential
Direction US 101 HWY to Ferry Road, right onto Apple Drive, house will be on the right. Look for yard sign.
Location Details Mainland
Rooms
Basement None
Primary Bedroom Level Primary Living Area
Interior
Interior Features Foyer, Master Downstairs, Vaulted Ceiling(s), Ceiling Fan(s), Pantry, Walk-in Shower, Walk-In Closet(s)
Heating Electric, Forced Air, Heat Pump
Cooling Central Air
Flooring Carpet, Vinyl
Window Features Thermal Windows,Blinds
Appliance Stove/Oven - Electric, Refrigerator, Microwave - Built-In, Dishwasher
Laundry Hookup - Dryer, Washer Hookup, Inside
Exterior
Garage Off Street, On Site, Paved
Garage Spaces 2.0
Pool None
Waterfront No
Waterfront Description None
Roof Type Architectural Shingle
Accessibility None
Porch Patio
Parking Type Off Street, On Site, Paved
Building
Lot Description Cul-de-Sac Lot
Story 1
Entry Level One
Foundation Slab
Sewer Septic On Site
Water Municipal Water
New Construction No
Others
Tax ID 5-003-1-013
Acceptable Financing Cash, Conventional, FHA, USDA Loan, VA Loan
Listing Terms Cash, Conventional, FHA, USDA Loan, VA Loan
Special Listing Condition None
Read Less Info
Want to know what your home might be worth? Contact us for a FREE valuation!

Our team is ready to help you sell your home for the highest possible price ASAP








