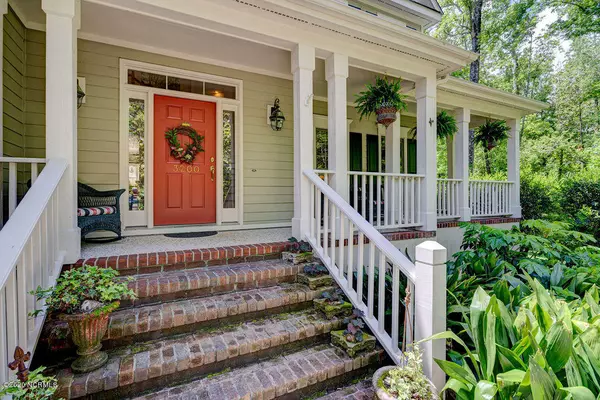$494,900
$499,900
1.0%For more information regarding the value of a property, please contact us for a free consultation.
4 Beds
4 Baths
2,883 SqFt
SOLD DATE : 06/24/2020
Key Details
Sold Price $494,900
Property Type Single Family Home
Sub Type Single Family Residence
Listing Status Sold
Purchase Type For Sale
Square Footage 2,883 sqft
Price per Sqft $171
Subdivision Providence
MLS Listing ID 100215990
Sold Date 06/24/20
Style Wood Frame
Bedrooms 4
Full Baths 3
Half Baths 1
HOA Fees $808
HOA Y/N Yes
Originating Board North Carolina Regional MLS
Year Built 1996
Annual Tax Amount $2,239
Lot Size 0.620 Acres
Acres 0.62
Lot Dimensions 180x166x118x149
Property Description
Original owner, custom built home on private wooded cul-de-sac lot in coveted Providence Community just minutes to Ogden Elementary School and Publix Shopping Center. Beautifully shaded nearly 2/3 acre with natural garden paths, fruit and flowering bushes, patio with fire pit, fish pond and fountain. Sit and sip a drink on your covered wraparound front porch and also enjoy entertaining on your large deck with french doors leading to family room and dining room complete with built-in bench and privacy wall (rebuilt and expanded in 2020). This bright and sunny 4 bedroom, 3.5 bath home is warm and inviting and perfect for a family. All bedrooms have fresh neutral paint, new carpet and large closets. Spacious master bedroom has tray ceiling and sitting area which can double as office or workout space. 4th bedroom can also serve as bonus room/family room over garage. Open floor plan downstairs has hardwood floors throughout, grand two story foyer, two coat closets and additional storage closet. Kitchen with bright breakfast nook, center island with stools, granite countertops, stainless appliances and pantry closet. Family room with wood burning fireplace, built-in cabinets and book shelves. Living room and dining room join to allow for gracious entertaining. Laundry room has a chute from 2nd floor hallway, storage cabinets and utility sink. Oversized two car garage has area for yard equipment, bikes, etc. Roof newly replaced in Dec 2019. Home warranty (2-10) included.
Location
State NC
County New Hanover
Community Providence
Zoning R-20S
Direction Market St. North, Right on Middle Sound Loop Rd., Bear Right at Ogden Elementary, Right on Providence Rd., Left on Graylyn Terrace, Take to End of Cul-de-Sac.
Location Details Mainland
Rooms
Other Rooms Fountain
Basement Crawl Space, None
Primary Bedroom Level Primary Living Area
Interior
Interior Features Foyer, 9Ft+ Ceilings, Tray Ceiling(s), Vaulted Ceiling(s), Ceiling Fan(s), Pantry, Walk-in Shower, Walk-In Closet(s)
Heating Forced Air, Heat Pump, Zoned
Cooling Attic Fan, Central Air, Zoned
Flooring Carpet, Tile, Vinyl, Wood
Window Features Blinds
Appliance Washer, Vent Hood, Stove/Oven - Electric, Refrigerator, Microwave - Built-In, Ice Maker, Dryer, Disposal, Dishwasher, Convection Oven
Laundry Inside
Exterior
Exterior Feature None
Garage Off Street
Garage Spaces 2.0
Pool None
Waterfront No
Waterfront Description None
Roof Type Architectural Shingle
Porch Covered, Deck, Porch
Parking Type Off Street
Building
Lot Description Cul-de-Sac Lot, Wooded
Story 2
Entry Level Two
Sewer Municipal Sewer
Water Municipal Water
Structure Type None
New Construction No
Others
Tax ID R04419-001-042-000
Acceptable Financing Cash, Conventional, FHA, VA Loan
Listing Terms Cash, Conventional, FHA, VA Loan
Special Listing Condition None
Read Less Info
Want to know what your home might be worth? Contact us for a FREE valuation!

Our team is ready to help you sell your home for the highest possible price ASAP








