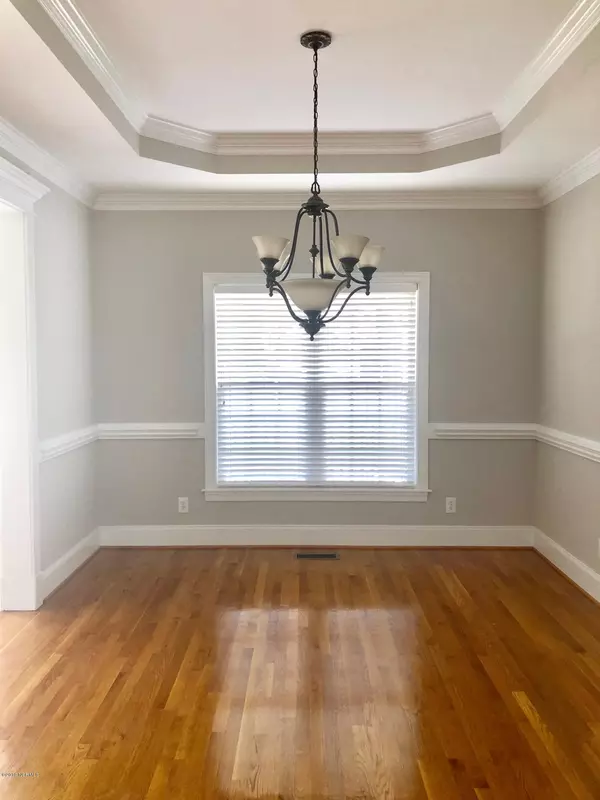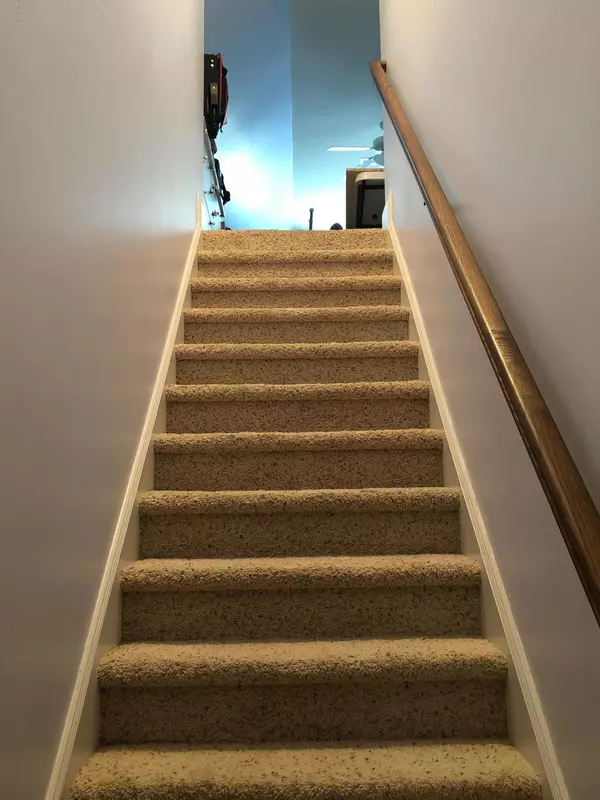$219,000
$219,000
For more information regarding the value of a property, please contact us for a free consultation.
3 Beds
2 Baths
2,078 SqFt
SOLD DATE : 11/14/2019
Key Details
Sold Price $219,000
Property Type Single Family Home
Sub Type Single Family Residence
Listing Status Sold
Purchase Type For Sale
Square Footage 2,078 sqft
Price per Sqft $105
Subdivision Magnolia Ridge
MLS Listing ID 100170851
Sold Date 11/14/19
Style Wood Frame
Bedrooms 3
Full Baths 2
HOA Y/N No
Originating Board North Carolina Regional MLS
Year Built 2003
Lot Size 0.390 Acres
Acres 0.39
Lot Dimensions 16988 SF
Property Description
Move in Ready!! Attractive home with NEW carpet and paint (neutral tone) throughout, with hardwood floors in the living area. Large garage has also been freshly painted and floor sealed. Open floor plan with a split bedroom concept, fireplace, and vaulted ceilings, which allows for entertaining and functionality. Finished Bonus room to use as an extra area for visitors, a toy room, or a loved hobby! IMMACULATELY well maintained on a beautifully landscaped lot in the quiet neighborhood of Magnolia Ridge in Winterville. Front porch has plenty of room for enjoying sunrise and sunset on your rockers, or time to relax in the backyard and enjoy the beautiful scenery. Large concrete patio also allows for grilling or entertaining.
Location
State NC
County Pitt
Community Magnolia Ridge
Zoning X
Direction From Route 11, turn left or right onto Reedy Branch Road, then left to Magnolia Drive.
Location Details Mainland
Rooms
Basement Crawl Space
Primary Bedroom Level Primary Living Area
Interior
Interior Features Foyer, Whirlpool, Master Downstairs, Tray Ceiling(s), Eat-in Kitchen, Walk-In Closet(s)
Heating Electric, Heat Pump, Natural Gas
Cooling Central Air
Flooring Carpet, Tile, Wood
Fireplaces Type Gas Log
Fireplace Yes
Window Features Thermal Windows
Appliance Stove/Oven - Electric, Microwave - Built-In, Disposal, Dishwasher, Cooktop - Electric
Laundry Inside
Exterior
Garage Paved
Garage Spaces 2.0
Pool None
Utilities Available Community Water
Waterfront No
Roof Type Architectural Shingle
Porch Porch
Parking Type Paved
Building
Lot Description Corner Lot
Story 1
Entry Level One
Sewer Municipal Sewer
Water Municipal Water
New Construction No
Others
Tax ID 64622
Acceptable Financing Cash, Conventional, FHA, USDA Loan, VA Loan
Listing Terms Cash, Conventional, FHA, USDA Loan, VA Loan
Special Listing Condition None
Read Less Info
Want to know what your home might be worth? Contact us for a FREE valuation!

Our team is ready to help you sell your home for the highest possible price ASAP








