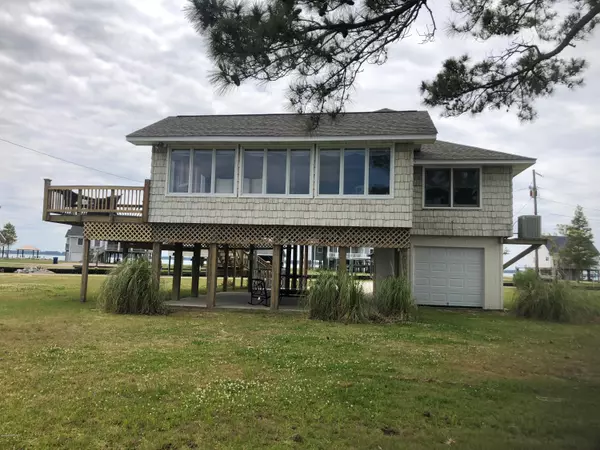$340,500
$338,900
0.5%For more information regarding the value of a property, please contact us for a free consultation.
3 Beds
2 Baths
1,136 SqFt
SOLD DATE : 06/26/2020
Key Details
Sold Price $340,500
Property Type Single Family Home
Sub Type Single Family Residence
Listing Status Sold
Purchase Type For Sale
Square Footage 1,136 sqft
Price per Sqft $299
Subdivision Kilby Island
MLS Listing ID 100217556
Sold Date 06/26/20
Style Wood Frame
Bedrooms 3
Full Baths 2
HOA Fees $250
HOA Y/N Yes
Originating Board North Carolina Regional MLS
Year Built 1978
Lot Size 0.260 Acres
Acres 0.26
Lot Dimensions 118 x 111 x 96 x 109
Property Description
Scenic Kilby Island Cottage. Fully furnished three bedroom, 2 bath, with stainless steel appliances, private pier, boathouse with lift, exterior cargo lift. A charming home, overlooking the tranquil waters of Mixon Creek with wide water views of the Pamlico River. All bedrooms have water views. Enjoy the simple life, living large from the comfort of a spacious great room, wall of windows provide wide water views. Outdoor deck or covered patio for outdoor entertaining or relaxing with friends and family. A beautiful home, just minutes from Historic Bath and Belhaven. The Island Life awaits you!
Location
State NC
County Beaufort
Community Kilby Island
Zoning Residential
Direction Hwy 92 E through Bath, turn R onto Bayview Rd at the water tower, turn L onto King Blount Dr, turn R onto Clarendon Ave, turn L onto Ormond Ave, continue to Kilby Island, follow Queen Anne to canal and turn left on Widgeon. 125 Widgeon Dr. next to the last house on the left.
Location Details Mainland
Rooms
Primary Bedroom Level Primary Living Area
Interior
Interior Features Solid Surface, Workshop, Master Downstairs, Ceiling Fan(s), Elevator, Furnished, Walk-in Shower
Heating Electric, Forced Air, Heat Pump
Cooling Central Air
Flooring Carpet, Tile, Wood
Fireplaces Type None
Fireplace No
Window Features Thermal Windows,Storm Window(s),Blinds
Appliance Washer, Stove/Oven - Electric, Refrigerator, Dryer
Laundry Laundry Closet
Exterior
Garage On Site, Paved
Garage Spaces 1.0
Waterfront Yes
Waterfront Description Boat Lift,Boat Ramp,Bulkhead,Canal Front,Deeded Water Access,Deeded Water Rights,Deeded Waterfront,Water Access Comm,Water Depth 4+,Waterfront Comm,Creek,Sailboat Accessible
View Canal, Creek/Stream, River, Water
Roof Type Architectural Shingle,Shingle
Porch Deck, Patio
Parking Type On Site, Paved
Building
Lot Description Dead End
Story 1
Entry Level One
Foundation Other
Sewer Septic On Site
Water Municipal Water
New Construction No
Others
Tax ID 35024
Acceptable Financing Cash, Conventional
Listing Terms Cash, Conventional
Special Listing Condition None
Read Less Info
Want to know what your home might be worth? Contact us for a FREE valuation!

Our team is ready to help you sell your home for the highest possible price ASAP








