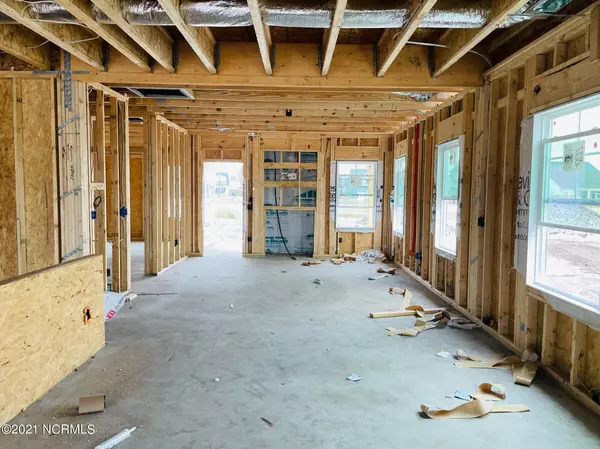$374,900
$374,900
For more information regarding the value of a property, please contact us for a free consultation.
4 Beds
3 Baths
2,308 SqFt
SOLD DATE : 06/30/2021
Key Details
Sold Price $374,900
Property Type Single Family Home
Sub Type Single Family Residence
Listing Status Sold
Purchase Type For Sale
Square Footage 2,308 sqft
Price per Sqft $162
Subdivision Tarin Woods
MLS Listing ID 100256039
Sold Date 06/30/21
Style Wood Frame
Bedrooms 4
Full Baths 2
Half Baths 1
HOA Fees $960
HOA Y/N Yes
Originating Board North Carolina Regional MLS
Year Built 2021
Lot Size 6,534 Sqft
Acres 0.15
Lot Dimensions 55x120x55x120
Property Description
Under construction with anticipated completion in Late Summer 2021. Welcome to your dream home – The Fontana plan built by Caviness and Cates features 2,308 sq ft. The great room with crown molding and gas log fireplace opens to the kitchen which features granite countertops, subway tile backsplash, white cabinets, stainless steel microwave, dishwasher, and gas cooktop range, satin nickel finishes, island with sink overlooking dining area, and pantry cabinets. The first-floor laundry/mud room is in the garage entry with built-in coat station and sink. Master suite on first floor with tray ceiling & crown molding, his and hers sinks with granite vanity, tile shower with bench, linen closet, private water closet, and walk-in closet with wood shelves and sweater tower. Staircase with decorative balusters and oak treads. Second floor with linen closet, open loft & sitting area open to below. Three bedrooms with walk-in closets, and full bathroom with dual vanity & cultured marble countertops. Hardwood flooring in foyer, dining/kitchen, and great room plus a tankless water heater. Covered rear porch and grill patio creates the perfect outdoor living space. Low maintenance vinyl siding with shake accents, accent metal roofing, dutch hips, dimensional shingles, and stone skirt complete the exterior. This home will also have a Security system and epoxy coated garage floor. The backyard overlooks one of the community ponds. The Tarin Woods community offers a community pool, clubhouse, basketball court, pickleball courts, expansive park-like natural areas and children's play area. This home is under construction with a proposed completion date in late Summer 2021. Completed pictures are of a similar home. Please contact the community agent for details on selected finishes.
Location
State NC
County New Hanover
Community Tarin Woods
Zoning R-15
Direction Head S on Carolina Beach Rd past Monkey Junction. Take a left onto Manassas Rd. Take a left onto Appomattox Drive.
Rooms
Basement None
Interior
Interior Features Foyer, 1st Floor Master, Mud Room, Pantry, Walk-in Shower, Walk-In Closet
Cooling Central
Flooring LVT/LVP, Carpet, Tile
Appliance Dishwasher, Microwave - Built-In, Stove/Oven - Gas
Exterior
Garage Paved
Garage Spaces 2.0
Utilities Available Municipal Sewer, Municipal Water
Waterfront No
Waterfront Description None
Roof Type Shingle
Porch Covered, Porch
Parking Type Paved
Garage Yes
Building
Story 2
New Construction Yes
Schools
Elementary Schools Bellamy
Middle Schools Murray
High Schools Ashley
Others
Tax ID R07600-004-067-000
Acceptable Financing VA Loan, Cash, Conventional, FHA
Listing Terms VA Loan, Cash, Conventional, FHA
Read Less Info
Want to know what your home might be worth? Contact us for a FREE valuation!

Our team is ready to help you sell your home for the highest possible price ASAP








