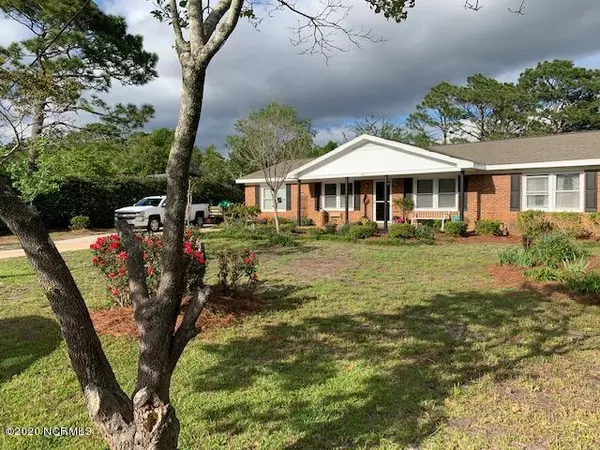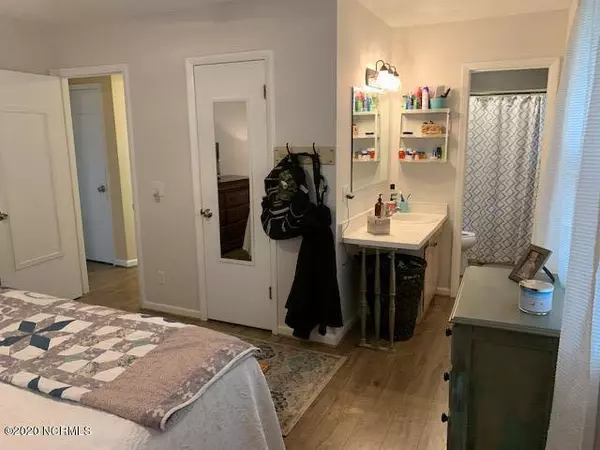$239,900
$239,900
For more information regarding the value of a property, please contact us for a free consultation.
3 Beds
2 Baths
1,620 SqFt
SOLD DATE : 06/15/2020
Key Details
Sold Price $239,900
Property Type Single Family Home
Sub Type Single Family Residence
Listing Status Sold
Purchase Type For Sale
Square Footage 1,620 sqft
Price per Sqft $148
Subdivision Arrowhead
MLS Listing ID 100214768
Sold Date 06/15/20
Style Wood Frame
Bedrooms 3
Full Baths 2
HOA Y/N No
Originating Board North Carolina Regional MLS
Year Built 1973
Lot Size 0.360 Acres
Acres 0.36
Lot Dimensions 92.1 x 151.2 x 98 x 176.1
Property Description
Brick ranch with three bedrooms and two full baths. Living area is very open. Kitchen, dining, breakfast nook and bathrooms all have tile flooring. Exposed beams in the main living area. Bedrooms and hallway have newly laid laminate flooring. Awesome screened porch with plenty of room for entertaining. Detached garage, fenced backyard, irrigation system with a separate well, fire pit, additional storage building plus a greenhouse.
Location
State NC
County New Hanover
Community Arrowhead
Zoning R-15
Direction Begin traveling south on college road, when you reach the intersection with 421 North then turn right and travel to Horn road and turn left. Follow Horn Road to Ilex Drive and turn Right, next turn left on Yulan Drive, take a left on Wilderness and the home will be on our left.
Rooms
Other Rooms Storage, Green House
Basement None
Interior
Interior Features Blinds/Shades, Ceiling Fan(s), Mud Room, Pantry, Smoke Detectors, Walk-In Closet
Heating Heat Pump
Cooling Central
Flooring Concrete, Laminate, Tile
Appliance None, Dishwasher, Refrigerator, Stove/Oven - Electric
Exterior
Garage Off Street, On Site, Paved
Pool None
Utilities Available Sewer Connected, Water Connected
Waterfront No
Waterfront Description None
Roof Type Shingle
Accessibility None
Porch Patio, Porch, Screened
Parking Type Off Street, On Site, Paved
Garage No
Building
Story 1
New Construction No
Schools
Elementary Schools Williams
Middle Schools Myrtle Grove
High Schools Ashley
Others
Tax ID R07020-012-012-000
Acceptable Financing VA Loan, Cash, Conventional, FHA
Listing Terms VA Loan, Cash, Conventional, FHA
Read Less Info
Want to know what your home might be worth? Contact us for a FREE valuation!

Our team is ready to help you sell your home for the highest possible price ASAP








