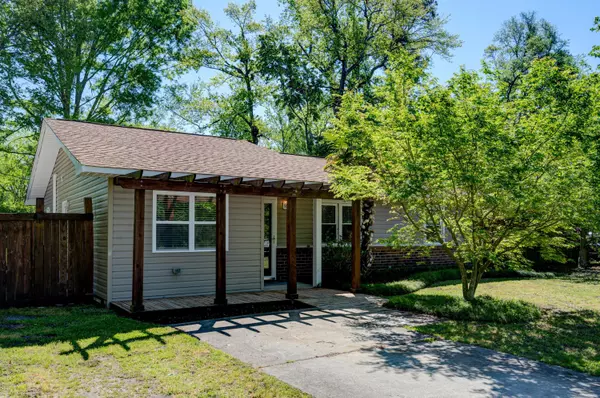$225,000
$209,900
7.2%For more information regarding the value of a property, please contact us for a free consultation.
3 Beds
2 Baths
1,239 SqFt
SOLD DATE : 06/12/2020
Key Details
Sold Price $225,000
Property Type Single Family Home
Sub Type Single Family Residence
Listing Status Sold
Purchase Type For Sale
Square Footage 1,239 sqft
Price per Sqft $181
Subdivision El Ogden
MLS Listing ID 100215279
Sold Date 06/12/20
Style Wood Frame
Bedrooms 3
Full Baths 2
HOA Y/N No
Originating Board North Carolina Regional MLS
Year Built 1974
Lot Size 0.530 Acres
Acres 0.53
Lot Dimensions 44x30x230x191x155
Property Description
Check out this charming, updated ranch-style home in the Ogden School District! Situated on a spacious lot, this home features 3 bedrooms, 2 full baths, plus a bonus room which can be used a 4th bedroom, an entertainment room, or a home office. Sit on the covered back deck and enjoy the mature landscaping in the large fenced-in backyard. New LVP flooring installed in 2018 throughout the living areas and bedrooms. Kitchen updates include granite countertops and stainless steel appliances. NEW ROOF installed 2018. Located just minutes from Mayfaire and Wrightsville Beach, this move-in ready home is sure to sell fast. Book your appointment before it's gone!!
Location
State NC
County New Hanover
Community El Ogden
Zoning R-15
Direction Market St N. (hwy17) Right on El Ogden, Left on Buff Circle.
Location Details Mainland
Rooms
Basement None
Primary Bedroom Level Primary Living Area
Interior
Interior Features None
Heating Heat Pump
Cooling Central Air
Flooring LVT/LVP, Tile
Fireplaces Type None
Fireplace No
Appliance Refrigerator, Dishwasher, Cooktop - Electric
Laundry Inside
Exterior
Exterior Feature None
Garage Paved
Waterfront No
Roof Type Shingle
Porch Covered, Deck
Parking Type Paved
Building
Story 1
Entry Level One
Foundation Slab
Sewer Municipal Sewer
Water Municipal Water
Structure Type None
New Construction No
Others
Tax ID R04413-002-001-000
Acceptable Financing Cash, Conventional, FHA
Listing Terms Cash, Conventional, FHA
Special Listing Condition None
Read Less Info
Want to know what your home might be worth? Contact us for a FREE valuation!

Our team is ready to help you sell your home for the highest possible price ASAP








