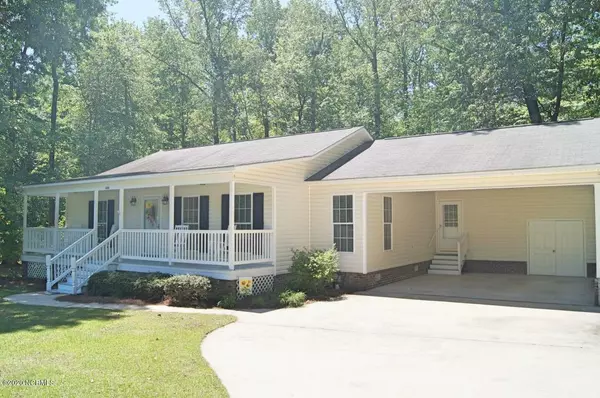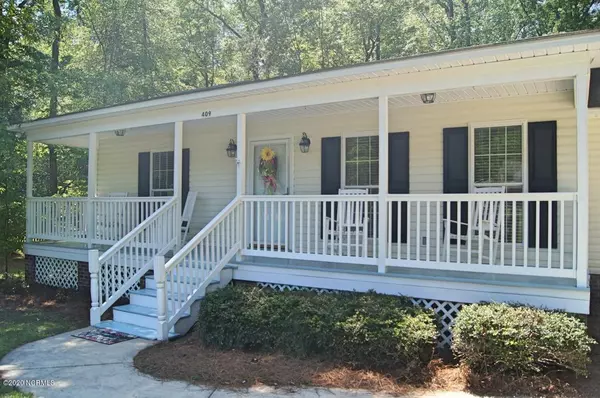$160,000
$164,900
3.0%For more information regarding the value of a property, please contact us for a free consultation.
3 Beds
2 Baths
1,452 SqFt
SOLD DATE : 06/18/2020
Key Details
Sold Price $160,000
Property Type Single Family Home
Sub Type Single Family Residence
Listing Status Sold
Purchase Type For Sale
Square Footage 1,452 sqft
Price per Sqft $110
Subdivision Tranters Creek Estates
MLS Listing ID 100215833
Sold Date 06/18/20
Style Wood Frame
Bedrooms 3
Full Baths 2
HOA Y/N No
Originating Board North Carolina Regional MLS
Year Built 2002
Lot Size 0.460 Acres
Acres 0.46
Lot Dimensions 147 x 117 x 147 x 116
Property Description
This Southern Style Charmer Awaits You! Tucked away among the pines in Tranter's Creek Estates, this 3 BD, 2BA home is move-in ready! One-level living with an inviting front porch, spacious living room w/ tons of natural light, large kitchen w/ lots of cabinets, walk-in pantry and a huge dining area! The quaint master suite overlooks the wooded backyard and features an attached bath plus a walk-in closet w/ lots of shelving! Two guest bedrooms both with walk-in closets and a guest bath too! Attached carport w/ storage room plus a storage shed in the rear yard! New HVAC unit in 2017! No flood insurance required, no city taxes, and no HOA dues! Easy commute to Greenville! Will not last at only $164,900!
Location
State NC
County Beaufort
Community Tranters Creek Estates
Zoning Residential
Direction Take Hwy 264 West of Washington, take L onto Tranters Creek Rd, turn L onto Bethany Ann Rd, turn R onto Williamsburg, continue on Williamsburg then veer L, home is on R. See CB sign.
Location Details Mainland
Rooms
Other Rooms Storage
Basement Crawl Space, None
Primary Bedroom Level Primary Living Area
Interior
Interior Features Foyer, Mud Room, Ceiling Fan(s), Pantry, Eat-in Kitchen, Walk-In Closet(s)
Heating Natural Gas
Cooling Central Air
Flooring Carpet, Vinyl
Fireplaces Type None
Fireplace No
Window Features Thermal Windows,Blinds
Appliance Stove/Oven - Electric, Dishwasher
Laundry Hookup - Dryer, Washer Hookup, Inside
Exterior
Garage Assigned, Off Street, Paved
Carport Spaces 2
Pool None
Utilities Available Community Water, Natural Gas Connected
Waterfront No
Waterfront Description None
Roof Type Shingle
Accessibility None
Porch Open, Porch
Parking Type Assigned, Off Street, Paved
Building
Lot Description Open Lot
Story 1
Entry Level One
Sewer Septic On Site
New Construction No
Others
Tax ID 5666-49-1065
Acceptable Financing Cash, Conventional, FHA, USDA Loan, VA Loan
Listing Terms Cash, Conventional, FHA, USDA Loan, VA Loan
Special Listing Condition None
Read Less Info
Want to know what your home might be worth? Contact us for a FREE valuation!

Our team is ready to help you sell your home for the highest possible price ASAP








