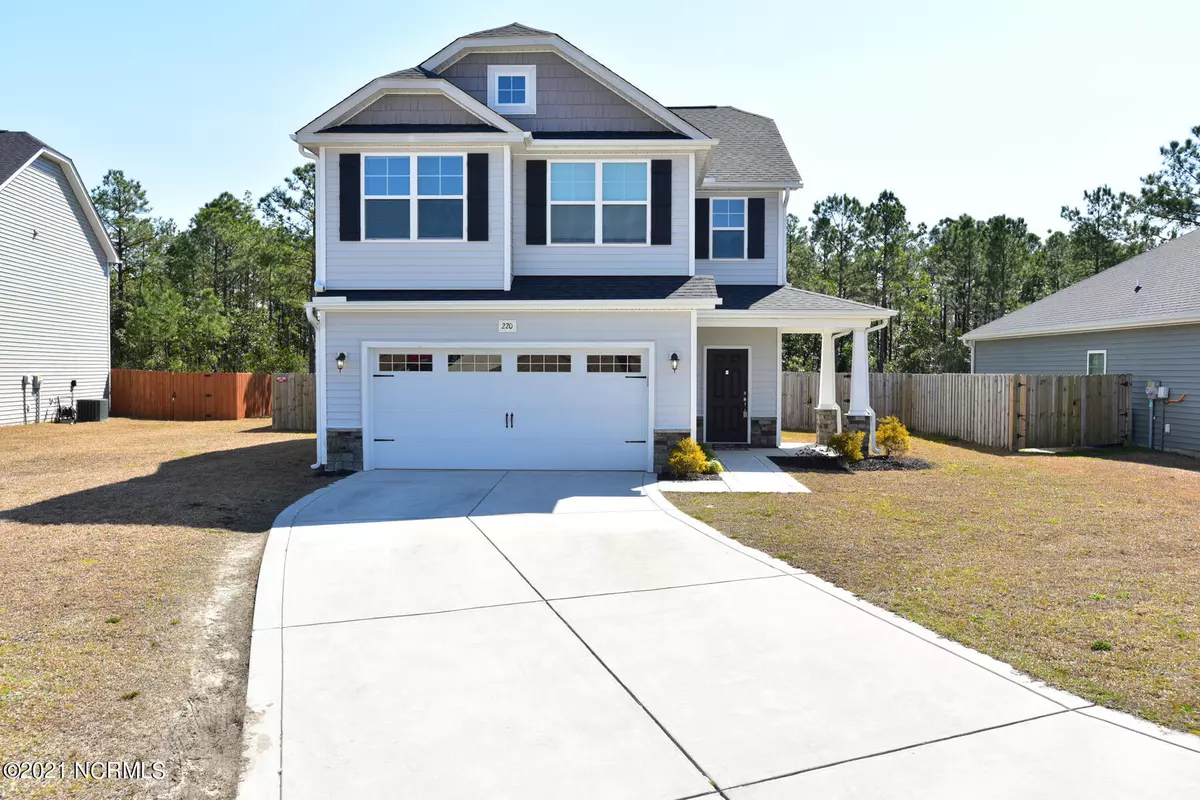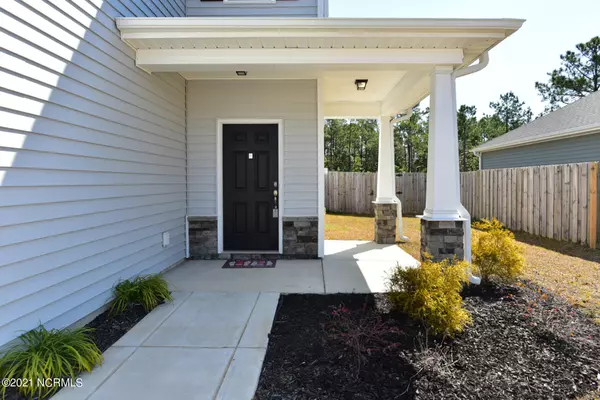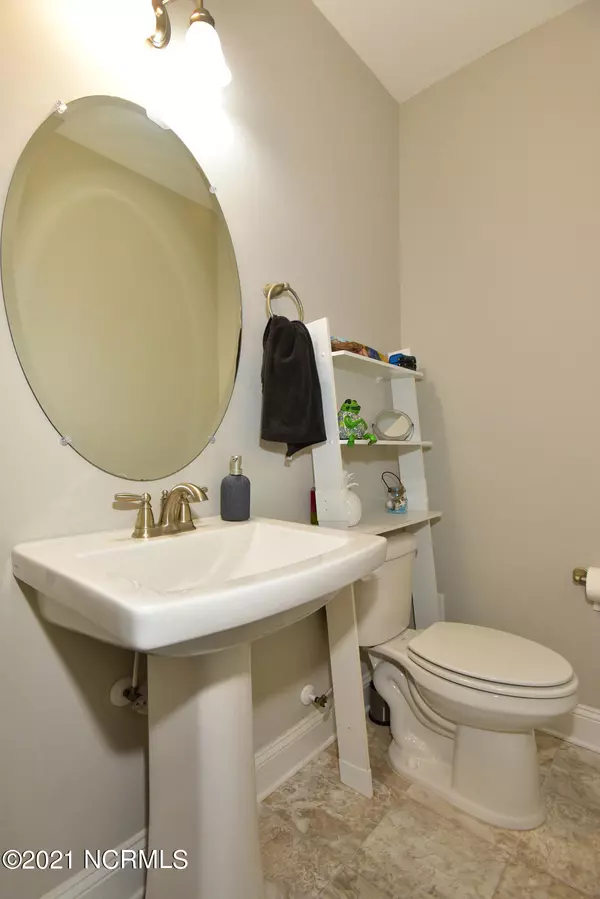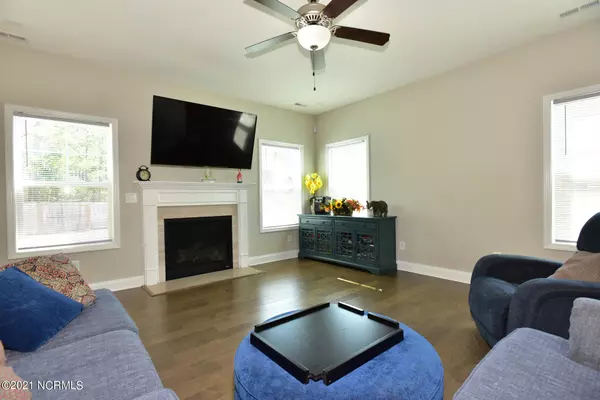$270,000
$264,900
1.9%For more information regarding the value of a property, please contact us for a free consultation.
4 Beds
3 Baths
1,884 SqFt
SOLD DATE : 04/16/2021
Key Details
Sold Price $270,000
Property Type Single Family Home
Sub Type Single Family Residence
Listing Status Sold
Purchase Type For Sale
Square Footage 1,884 sqft
Price per Sqft $143
Subdivision Oyster Landing
MLS Listing ID 100260374
Sold Date 04/16/21
Style Wood Frame
Bedrooms 4
Full Baths 2
Half Baths 1
HOA Fees $480
HOA Y/N Yes
Originating Board North Carolina Regional MLS
Year Built 2019
Annual Tax Amount $1,439
Lot Size 0.260 Acres
Acres 0.26
Lot Dimensions Irregular
Property Description
Welcome to the desired neighborhood of Oyster Landing in Sneads Ferry! This house is perfectly tucked away on a cul-de-sac lot. The first floor has an open floor plan with lots of natural sunlight. The family room is spacious yet cozy and has a gorgeous gas fireplace. The kitchen includes stainless steel appliances, granite countertops, and a garbage disposal. The walk-in pantry is perfect for extra storage space. Head upstairs to the master bedroom which boasts a trey ceiling and huge walk-in closet. The master bath is the perfect oasis with dual vanities, soaking tub, and tile accents. The second floor also has 3 additional good size bedrooms, laundry closet, and a full bath. Enjoy North Carolina nights with a fenced in backyard and covered patio. This home is the total package, and it will not last long!
Location
State NC
County Onslow
Community Oyster Landing
Zoning R-15
Direction HWY 17 S toward Wilmington. Turn left onto NC 172. Turn right onto Oyster Landing Dr. Turn Left onto Salty Dog Lane. House is on the right.
Rooms
Basement None
Primary Bedroom Level Primary Living Area
Interior
Interior Features Tray Ceiling(s), Ceiling Fan(s), Pantry, Walk-In Closet(s)
Heating Heat Pump
Cooling Zoned
Flooring Carpet, Laminate, Vinyl
Fireplaces Type Gas Log
Fireplace Yes
Window Features Blinds
Appliance Stove/Oven - Electric, Refrigerator, Microwave - Built-In, Dishwasher
Laundry Hookup - Dryer, Laundry Closet, Washer Hookup
Exterior
Exterior Feature Gas Logs
Garage Paved
Garage Spaces 2.0
Pool None
Waterfront No
Roof Type Architectural Shingle
Porch Covered, Patio, Porch
Parking Type Paved
Building
Lot Description Cul-de-Sac Lot
Story 2
Foundation Slab
Sewer Municipal Sewer
Water Municipal Water
Structure Type Gas Logs
New Construction No
Others
Tax ID 161730
Acceptable Financing Cash, Conventional, FHA, USDA Loan, VA Loan
Listing Terms Cash, Conventional, FHA, USDA Loan, VA Loan
Special Listing Condition None
Read Less Info
Want to know what your home might be worth? Contact us for a FREE valuation!

Our team is ready to help you sell your home for the highest possible price ASAP








