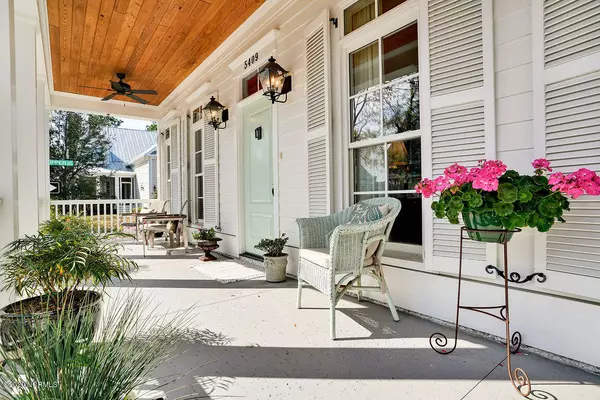$779,000
$779,000
For more information regarding the value of a property, please contact us for a free consultation.
3 Beds
5 Baths
3,084 SqFt
SOLD DATE : 06/19/2020
Key Details
Sold Price $779,000
Property Type Single Family Home
Sub Type Single Family Residence
Listing Status Sold
Purchase Type For Sale
Square Footage 3,084 sqft
Price per Sqft $252
Subdivision Autumn Hall
MLS Listing ID 100216790
Sold Date 06/19/20
Style Wood Frame
Bedrooms 3
Full Baths 4
Half Baths 1
HOA Fees $1,800
HOA Y/N Yes
Originating Board North Carolina Regional MLS
Year Built 2015
Lot Size 6,098 Sqft
Acres 0.14
Lot Dimensions irregular
Property Description
Elegant Coastal Cottage located in Picturesque & highly sought-after Autumn Hall built by Tony-Ivey Custom Homes in 2015 features hard to find Garage Apartment/In-Law Quarters with Kitchenette attached by a breezeway to the main house (Garage apartment adds an additional 499 heated feet with full bath). Home features welcoming front porch and an open-concept plan with floor to ceiling windows offering an abundance of natural sunlight to showcase stunning custom-designed kitchen, reclaimed hardwood floors, family room ceiling beams, and stainless-steel fireplace with shiplap detail. This home was designed with each space in mind to be Enjoyed and Lived-In on a daily basis. Gas Heat, Tankless Gas Water Heater, Gas Heater in Garage for outdoor entertaining, Hook-up for Generator, Lush Professionally Landscaped Yard, 10 foot ceilings on first floor, Sunroom with custom blinds, First Floor Master Bedroom with vaulted ceilings and his/her closets, & built in bench in staircase are just some of the custom details. Don't Miss your chance to see this home! Bike to Wrightsville Beach, Mayfaire Town Center, Shopping & Dining!
Location
State NC
County New Hanover
Community Autumn Hall
Zoning MX
Direction Take Eastwood Road towards Wrightsville Beach. Turn Right Into Main Entrance of Autumn Hall onto Dungannon Blvd. After first roundabout, Turn Right onto Edisto Drive. House will be 4th on right side of street.
Location Details Mainland
Rooms
Basement None
Primary Bedroom Level Primary Living Area
Interior
Interior Features Mud Room, Solid Surface, Master Downstairs, 9Ft+ Ceilings, Apt/Suite, Vaulted Ceiling(s), Ceiling Fan(s), Walk-in Shower, Walk-In Closet(s)
Heating Natural Gas
Cooling Central Air, Zoned
Flooring LVT/LVP, Tile, Wood
Appliance Vent Hood, Stove/Oven - Gas, Refrigerator, Microwave - Built-In, Ice Maker, Disposal
Laundry Inside
Exterior
Exterior Feature Irrigation System
Garage On Site, Paved
Garage Spaces 2.0
Utilities Available Natural Gas Available
Waterfront No
Roof Type Metal
Porch Enclosed
Parking Type On Site, Paved
Building
Lot Description Corner Lot
Story 2
Entry Level Two
Foundation Raised, Slab
Sewer Municipal Sewer
Water Municipal Water
Structure Type Irrigation System
New Construction No
Others
Tax ID R05000-004-075-000
Acceptable Financing Cash, Conventional
Listing Terms Cash, Conventional
Special Listing Condition None
Read Less Info
Want to know what your home might be worth? Contact us for a FREE valuation!

Our team is ready to help you sell your home for the highest possible price ASAP








