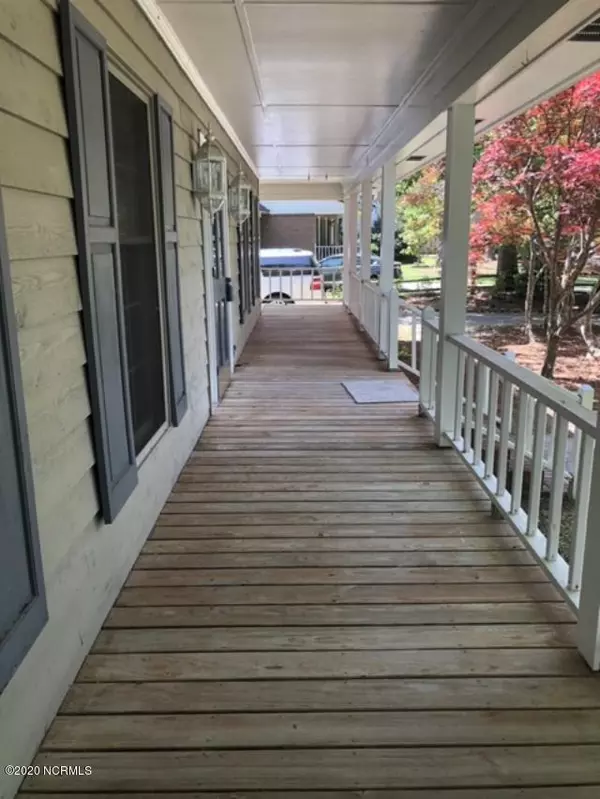$199,000
$199,900
0.5%For more information regarding the value of a property, please contact us for a free consultation.
3 Beds
3 Baths
1,854 SqFt
SOLD DATE : 08/07/2020
Key Details
Sold Price $199,000
Property Type Single Family Home
Sub Type Single Family Residence
Listing Status Sold
Purchase Type For Sale
Square Footage 1,854 sqft
Price per Sqft $107
Subdivision Eastwood
MLS Listing ID 100214894
Sold Date 08/07/20
Style Wood Frame
Bedrooms 3
Full Baths 3
HOA Y/N No
Originating Board North Carolina Regional MLS
Year Built 1988
Lot Size 0.260 Acres
Acres 0.26
Lot Dimensions 84x113x126x112
Property Description
Kitchen Cabinets Galore and much more! New carpet, new granite throughout in kitchen and new bathrooms countertops. New fixtures and paint inside Home has a beautfiul wrap around front porch with gorgeous mature flowering trees. Home has 3 bedrooms and 3 full bathrooms. Formal dining and breakfast nook. Lots of cabinetry and built ins. Fireplace. The Kitchen has massive countertop space and cabinet storage. The deck overlooking the back yard. Large workshop in the fenced in back yard. This home has a country front porch sitting feel with city living. Located in Eastwood Neighborhood off of Greenville Blvd.
Location
State NC
County Pitt
Community Eastwood
Zoning Residential
Direction Head southeast on E Arlington Blvd toward Commerce St 0.3 mi. Turn left onto US-264 ALT / NC-43 / SE Greenville Blvd 1.9 mi Turn right onto Emerson Rd 0.1 mi Turn left onto Nichols Dr 0.2 mi Bear right onto Kent Rd 0.3 mi Turn right onto Brookside Dr 243 ft Arrive at Brookside Dr on the left
Rooms
Other Rooms Barn(s), Workshop
Basement Crawl Space
Primary Bedroom Level Primary Living Area
Interior
Interior Features Workshop, Master Downstairs, 9Ft+ Ceilings, Vaulted Ceiling(s), Walk-in Shower
Heating Heat Pump
Cooling Central Air
Flooring Carpet, Tile, Vinyl, Wood
Exterior
Exterior Feature None
Garage None, Paved
Pool None
Utilities Available Community Water, Natural Gas Available
Waterfront No
Waterfront Description None
Roof Type Shingle
Accessibility None
Porch Deck, Porch
Parking Type None, Paved
Building
Story 1
Sewer Community Sewer
Structure Type None
New Construction No
Others
Tax ID 45865
Acceptable Financing Cash, Conventional, FHA, VA Loan
Listing Terms Cash, Conventional, FHA, VA Loan
Special Listing Condition None
Read Less Info
Want to know what your home might be worth? Contact us for a FREE valuation!

Our team is ready to help you sell your home for the highest possible price ASAP








