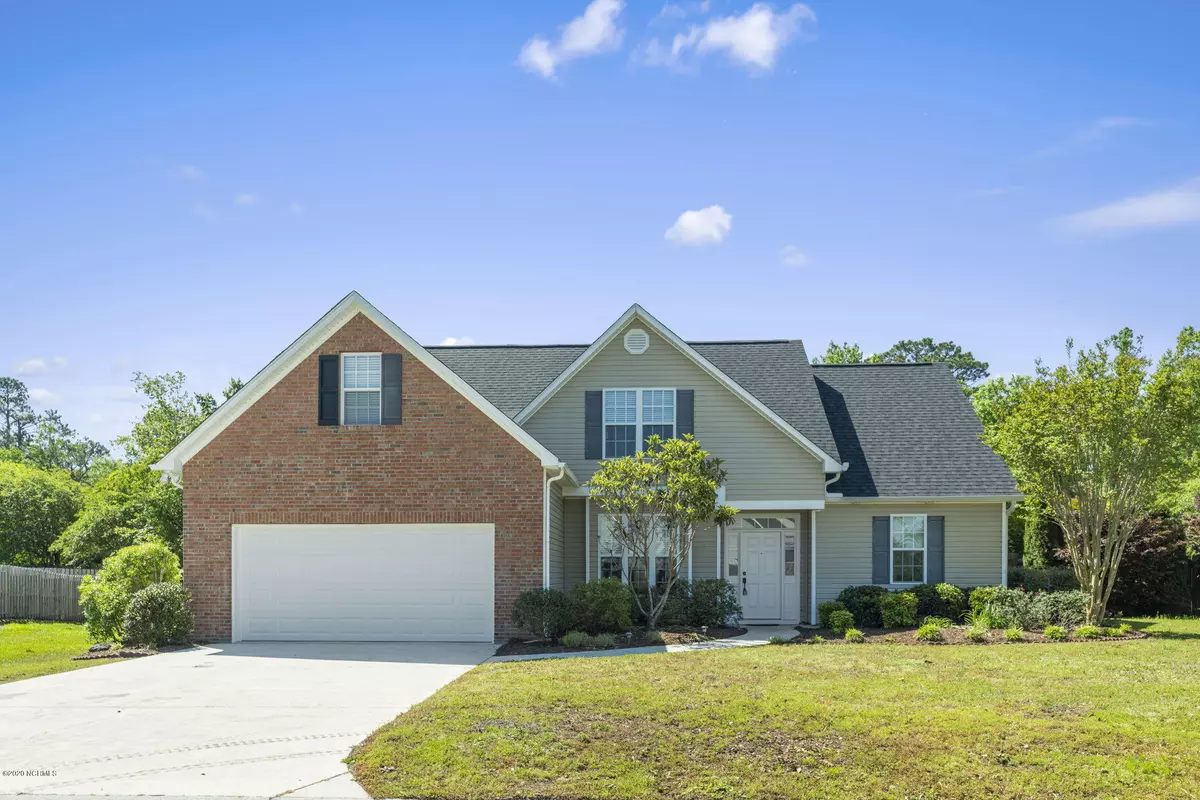$274,900
$274,900
For more information regarding the value of a property, please contact us for a free consultation.
4 Beds
3 Baths
2,110 SqFt
SOLD DATE : 07/13/2020
Key Details
Sold Price $274,900
Property Type Single Family Home
Sub Type Single Family Residence
Listing Status Sold
Purchase Type For Sale
Square Footage 2,110 sqft
Price per Sqft $130
Subdivision Emerald Ridge
MLS Listing ID 100217374
Sold Date 07/13/20
Style Wood Frame
Bedrooms 4
Full Baths 3
HOA Fees $266
HOA Y/N Yes
Originating Board North Carolina Regional MLS
Year Built 2004
Lot Size 0.340 Acres
Acres 0.34
Lot Dimensions Irregular
Property Description
Upgraded 4 bedroom, 3 bath with a finished bonus room! This home features a completely updated/upgraded kitchen, vaulted ceilings, gorgeous flooring, new roof, and a private backyard with mature landscaping. Oversized master bedroom with double vanity, stand alone shower, tub, and huge walk-in closet. The open floor plan and gas log fireplace are perfect for entertaining. Nestled just past just past the Olde Point Country Club and Pool and stones throw away from the ICW. This home belongs to the award winning Topsail School District while still being a short commute to both Wilmington and the beautiful beaches of Topsail Island. Call for a private showing today!
Location
State NC
County Pender
Community Emerald Ridge
Zoning PD
Direction Hwy 17 to Country Club Rd in Hampstead. Pass the Olde Point clubhouse/pool and take a left into Emerald Ridge. Take first left onto Shandy. The home is the second one on the left.
Rooms
Primary Bedroom Level Primary Living Area
Interior
Interior Features Master Downstairs, Vaulted Ceiling(s), Ceiling Fan(s), Pantry
Heating Heat Pump
Cooling Central Air
Fireplaces Type Gas Log
Fireplace Yes
Window Features Thermal Windows
Exterior
Garage Off Street, Paved
Garage Spaces 2.0
Utilities Available Community Water
Waterfront No
Roof Type Shingle
Porch Deck
Parking Type Off Street, Paved
Building
Story 1
Foundation Slab
Sewer Septic Off Site
New Construction No
Others
Tax ID 4203-13-1336-0000
Acceptable Financing Cash, Conventional, FHA, USDA Loan, VA Loan
Listing Terms Cash, Conventional, FHA, USDA Loan, VA Loan
Special Listing Condition None
Read Less Info
Want to know what your home might be worth? Contact us for a FREE valuation!

Our team is ready to help you sell your home for the highest possible price ASAP








