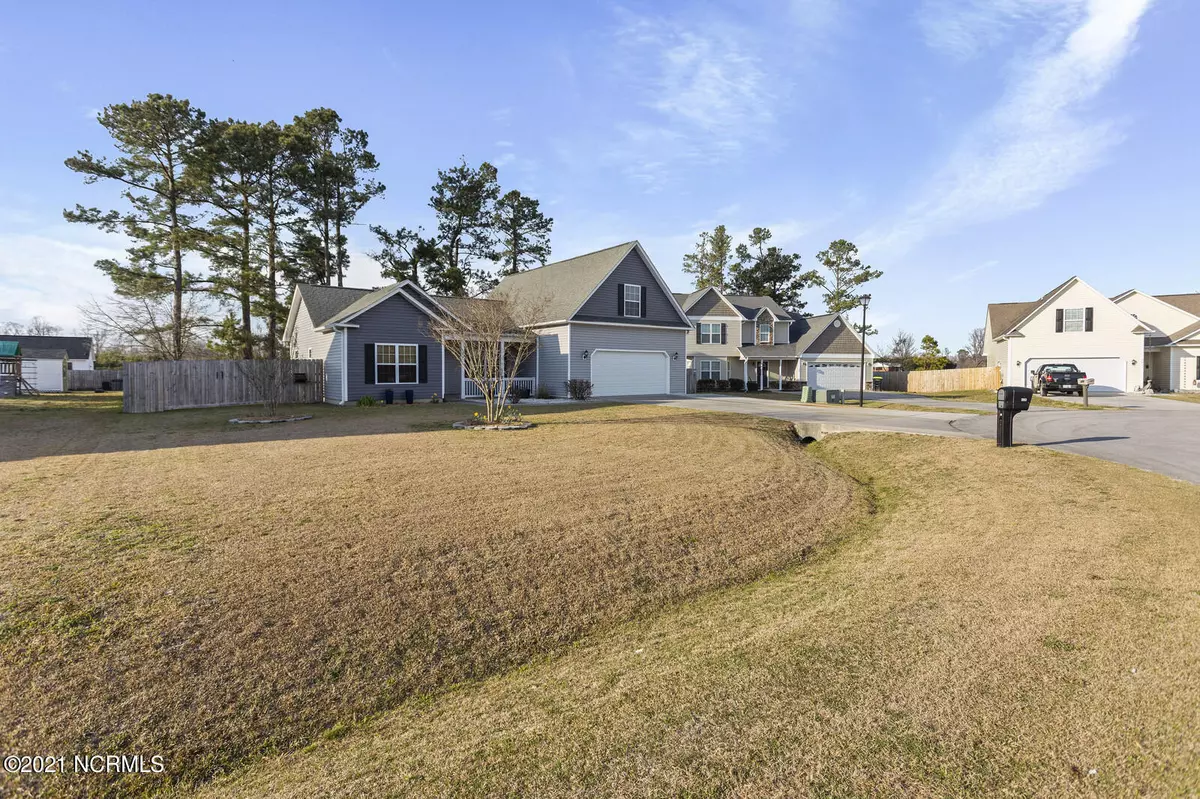$217,500
$208,000
4.6%For more information regarding the value of a property, please contact us for a free consultation.
4 Beds
3 Baths
1,799 SqFt
SOLD DATE : 04/22/2021
Key Details
Sold Price $217,500
Property Type Single Family Home
Sub Type Single Family Residence
Listing Status Sold
Purchase Type For Sale
Square Footage 1,799 sqft
Price per Sqft $120
Subdivision Lewis Village
MLS Listing ID 100261944
Sold Date 04/22/21
Style Wood Frame
Bedrooms 4
Full Baths 3
HOA Y/N No
Originating Board North Carolina Regional MLS
Year Built 2008
Annual Tax Amount $810
Lot Size 0.460 Acres
Acres 0.46
Lot Dimensions 92x211x1115x191
Property Description
Beautiful single family home on cul-de-sac street in established community of Lewis Village offers four bedrooms, three full baths, attached garage and fenced yard. Large common area with vaulted ceilings upon entry. Dining room open to kitchen with breakfast bar. Primary bedroom suite on first floor, with private bath and walk-in closet, at right of layout. Find guest room, second full bath, and laundry nook opposite. LVP flooring in living room, carpets upstairs, and granite counters in kitchen all added in 2020! Pantry added and sliding doors to deck replaced in 2019. Two large bedrooms upstairs. Architectural shingles, attached garage, wide driveway, fenced backyard with berry bushes and several storage/hobby sheds among exterior features. Lewis Village has no HOA and is located close to Richlands public library and Steed Park with frisbee golf course, Ellis Airport. Less than 20 mile commute to MCAS New River or Camp Lejeune! Short drive to area beaches and recreation in New Bern, Swansboro, or Topsail island
Location
State NC
County Onslow
Community Lewis Village
Zoning RA
Direction HWY 258 towards Richlands, Left on Catherine Lake Rd, Right onto Bannermans Mill Rd, Right on Core Rd, Right on Levi Ln, Left on Suzie Ct, Home on Left
Rooms
Other Rooms Storage, Workshop
Basement None
Interior
Interior Features 1st Floor Master, Blinds/Shades, Ceiling - Vaulted, Ceiling Fan(s), Pantry, Smoke Detectors, Walk-In Closet
Heating Heat Pump
Cooling Central
Flooring LVT/LVP, Carpet
Appliance None, Dishwasher, Microwave - Built-In, Refrigerator, Stove/Oven - Electric, Water Softener
Exterior
Garage Off Street, Paved
Garage Spaces 2.0
Pool None
Utilities Available Municipal Water, Septic On Site
Waterfront No
Waterfront Description None
Roof Type Architectural Shingle
Porch Covered, Deck, Porch
Parking Type Off Street, Paved
Garage Yes
Building
Lot Description Cul-de-Sac Lot, Dead End
Story 2
New Construction No
Schools
Elementary Schools Heritage Elementary
Middle Schools Trexler
High Schools Richlands
Others
Tax ID 068776
Acceptable Financing USDA Loan, VA Loan, Cash, Conventional, FHA
Listing Terms USDA Loan, VA Loan, Cash, Conventional, FHA
Read Less Info
Want to know what your home might be worth? Contact us for a FREE valuation!

Our team is ready to help you sell your home for the highest possible price ASAP








