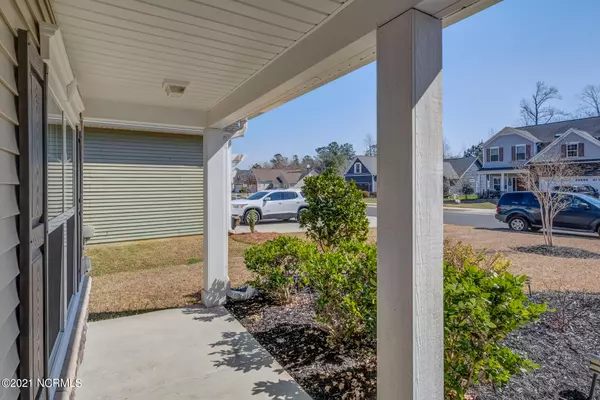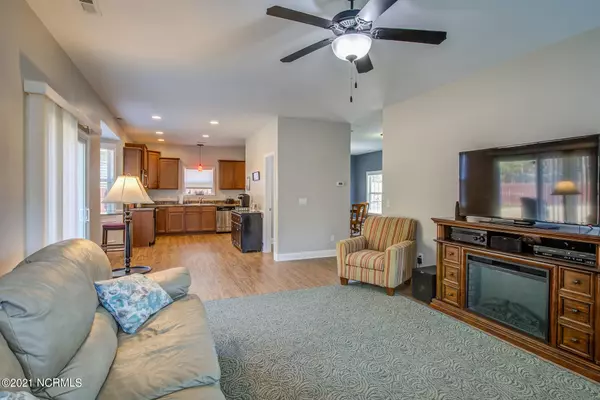$270,800
$259,900
4.2%For more information regarding the value of a property, please contact us for a free consultation.
4 Beds
3 Baths
2,010 SqFt
SOLD DATE : 04/12/2021
Key Details
Sold Price $270,800
Property Type Single Family Home
Sub Type Single Family Residence
Listing Status Sold
Purchase Type For Sale
Square Footage 2,010 sqft
Price per Sqft $134
Subdivision Lanvale Forest
MLS Listing ID 100261009
Sold Date 04/12/21
Style Wood Frame
Bedrooms 4
Full Baths 2
Half Baths 1
HOA Fees $480
HOA Y/N Yes
Originating Board North Carolina Regional MLS
Year Built 2014
Annual Tax Amount $1,189
Lot Size 10,019 Sqft
Acres 0.23
Lot Dimensions 66x152
Property Description
Almost new 4 BR home is Lanvale Forest! This gently used home is clean as a whistle and move in ready. New LVT flooring in LR and kitchen. Recently painted interior. Kitchen is very spacious and includes ample cabinet space with all stainless steel kitchen appliances included. Kitchen has a breakfast nook area and is open to the LR. Formal dining area off the kitchen. Upstairs features 4 BR's including a master suite with his and her closets, ensuite bath with walk in shower, tub and double vanity sinks. Two car garage and a large, flat back yard provides great space to enjoy the outdoors. Community pool nearby with low HOA dues. Conveniently located near shopping centers, Brusnwick beaches and just minutes from downtown Wilmington.
Location
State NC
County Brunswick
Community Lanvale Forest
Zoning R60
Direction Hwy 17 S, Pass Brunswick Forest , make right at onto Lanvale Road. Left on Old Forest Road. Enter Community and follow to the end, House is on Right.
Rooms
Primary Bedroom Level Primary Living Area
Interior
Interior Features 9Ft+ Ceilings, Pantry, Walk-in Shower, Walk-In Closet(s)
Heating Heat Pump
Cooling Central Air
Flooring LVT/LVP, Carpet, Laminate, Vinyl
Fireplaces Type None
Fireplace No
Window Features Thermal Windows,Blinds
Appliance Stove/Oven - Electric, Refrigerator, Microwave - Built-In, Dishwasher
Laundry Inside
Exterior
Garage Off Street, Paved
Garage Spaces 2.0
Waterfront No
Roof Type Shingle
Porch Patio
Parking Type Off Street, Paved
Building
Story 2
Foundation Slab
Sewer Municipal Sewer
Water Municipal Water
New Construction No
Others
Tax ID 036mi017
Acceptable Financing Cash, Conventional, FHA, VA Loan
Listing Terms Cash, Conventional, FHA, VA Loan
Special Listing Condition None
Read Less Info
Want to know what your home might be worth? Contact us for a FREE valuation!

Our team is ready to help you sell your home for the highest possible price ASAP








