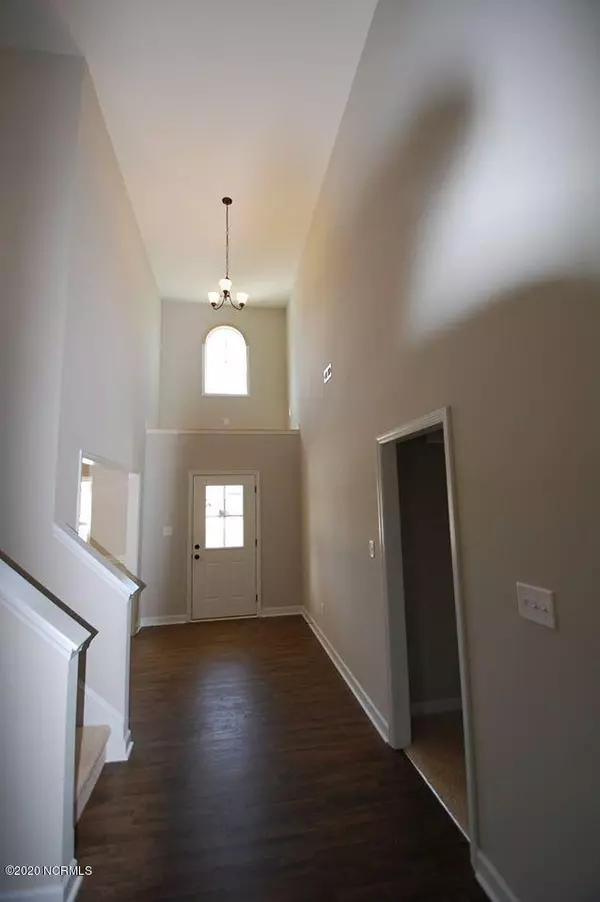$210,500
$210,500
For more information regarding the value of a property, please contact us for a free consultation.
3 Beds
3 Baths
1,809 SqFt
SOLD DATE : 10/21/2020
Key Details
Sold Price $210,500
Property Type Single Family Home
Sub Type Single Family Residence
Listing Status Sold
Purchase Type For Sale
Square Footage 1,809 sqft
Price per Sqft $116
Subdivision Jesses Crossing
MLS Listing ID 100217454
Sold Date 10/21/20
Style Wood Frame
Bedrooms 3
Full Baths 2
Half Baths 1
HOA Fees $50
HOA Y/N Yes
Originating Board North Carolina Regional MLS
Year Built 2020
Lot Size 2.990 Acres
Acres 2.99
Lot Dimensions 25x474x46x107x521x80x140x175x
Property Description
The Camden W Bonus, one of our most Desired Plans. Upon entering, you are greeted by the great room an inviting open space sure to be perfect for any gatherings. The open, easy-flow kitchen allows you to entertain others in the dining room while you are in the kitchen. The downstairs also features a half bath. Upstairs are three spacious bedrooms, and the conveniently located laundry area. You will also find two full bathrooms. The master bedroom boasts a large walk in closet. The master tub has plenty of room for soaking after a long day at work! There is also an additional room that is unfinished space. Need garage space? The Camden has a two car garage that's sure to please. Don't wait to make this your dream home. Photos are of a Similar Home!!
Location
State NC
County Onslow
Community Jesses Crossing
Zoning R
Direction From Richlands Hwy 24, turn onto Jesse Williams Rd, then Turn Left onto Mingo Dr and then Left onto Classy Ct and Home is in the court.
Location Details Mainland
Rooms
Primary Bedroom Level Primary Living Area
Interior
Interior Features Master Downstairs, Tray Ceiling(s), Eat-in Kitchen
Heating Heat Pump
Cooling Central Air
Window Features Thermal Windows
Exterior
Garage On Site, Paved
Garage Spaces 2.0
Utilities Available Water Connected, Sewer Connected
Waterfront No
Roof Type Architectural Shingle
Porch Porch
Parking Type On Site, Paved
Building
Story 2
Entry Level Two
Foundation Slab
Sewer Septic On Site
Water Municipal Water
New Construction Yes
Others
Tax ID 441201487788
Acceptable Financing Cash, Conventional, FHA, USDA Loan, VA Loan
Listing Terms Cash, Conventional, FHA, USDA Loan, VA Loan
Special Listing Condition None
Read Less Info
Want to know what your home might be worth? Contact us for a FREE valuation!

Our team is ready to help you sell your home for the highest possible price ASAP








