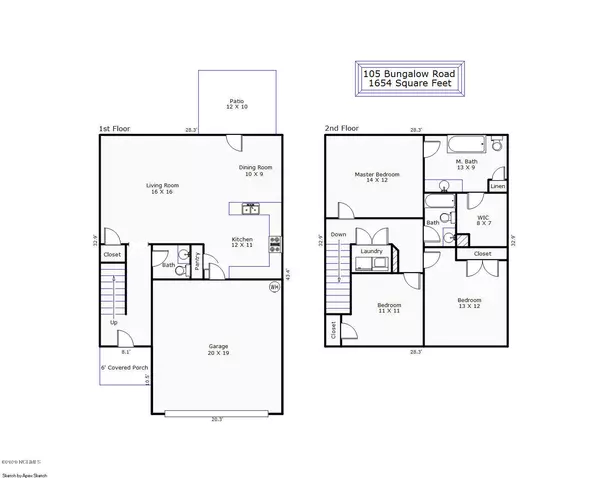$215,000
$209,500
2.6%For more information regarding the value of a property, please contact us for a free consultation.
3 Beds
3 Baths
1,654 SqFt
SOLD DATE : 06/18/2020
Key Details
Sold Price $215,000
Property Type Single Family Home
Sub Type Single Family Residence
Listing Status Sold
Purchase Type For Sale
Square Footage 1,654 sqft
Price per Sqft $129
Subdivision The Reserve @ Holly Ridge
MLS Listing ID 100217889
Sold Date 06/18/20
Style Wood Frame
Bedrooms 3
Full Baths 2
Half Baths 1
HOA Fees $375
HOA Y/N Yes
Originating Board North Carolina Regional MLS
Year Built 2012
Lot Size 0.520 Acres
Acres 0.52
Lot Dimensions irr
Property Description
This charming 2-story home equipped with an open floor plan is nestled perfectly between Wilmington & Jacksonville, and less than 5 miles to the pristine sandy beaches of Surf City. Home features 3 Bedrooms 2 & 1/2 bathrooms and 2 car garage in the beautiful neighborhood of The Reserves @ Holly Ridge. Master Suite has a trey ceiling and a nice walk in closet. Laundry is conveniently located on the 2nd floor . Sits on 1/2 acre. The large, fenced in backyard provides the ideal BBQ Party platform as well as the desired privacy. All of your grocery and restaurant needs are only 5 minutes away. Convenience, Privacy, Walk-In Closet, Open Floor Plan, and the Beach. What else do you need?
Location
State NC
County Onslow
Community The Reserve @ Holly Ridge
Zoning R-20
Direction Turn into Bungalow Rd from NC-50 N in Holly Ridge. Approx 350 feet home will be on the left.
Location Details Mainland
Rooms
Basement None
Primary Bedroom Level Non Primary Living Area
Interior
Interior Features Foyer, 9Ft+ Ceilings, Ceiling Fan(s), Walk-In Closet(s)
Heating Heat Pump
Cooling Central Air
Flooring LVT/LVP, Carpet, Laminate
Fireplaces Type None
Fireplace No
Window Features Blinds
Appliance Stove/Oven - Electric, Refrigerator, Microwave - Built-In, Dishwasher
Laundry Laundry Closet, In Hall
Exterior
Exterior Feature None
Garage Assigned, On Site, Paved
Garage Spaces 2.0
Pool None
Waterfront No
Waterfront Description None
Roof Type Shingle
Accessibility None
Porch Patio
Parking Type Assigned, On Site, Paved
Building
Story 2
Entry Level Two
Foundation Slab
Sewer Municipal Sewer
Water Municipal Water
Structure Type None
New Construction No
Others
Tax ID 735g-28
Acceptable Financing Cash, Conventional, FHA, VA Loan
Listing Terms Cash, Conventional, FHA, VA Loan
Special Listing Condition None
Read Less Info
Want to know what your home might be worth? Contact us for a FREE valuation!

Our team is ready to help you sell your home for the highest possible price ASAP








