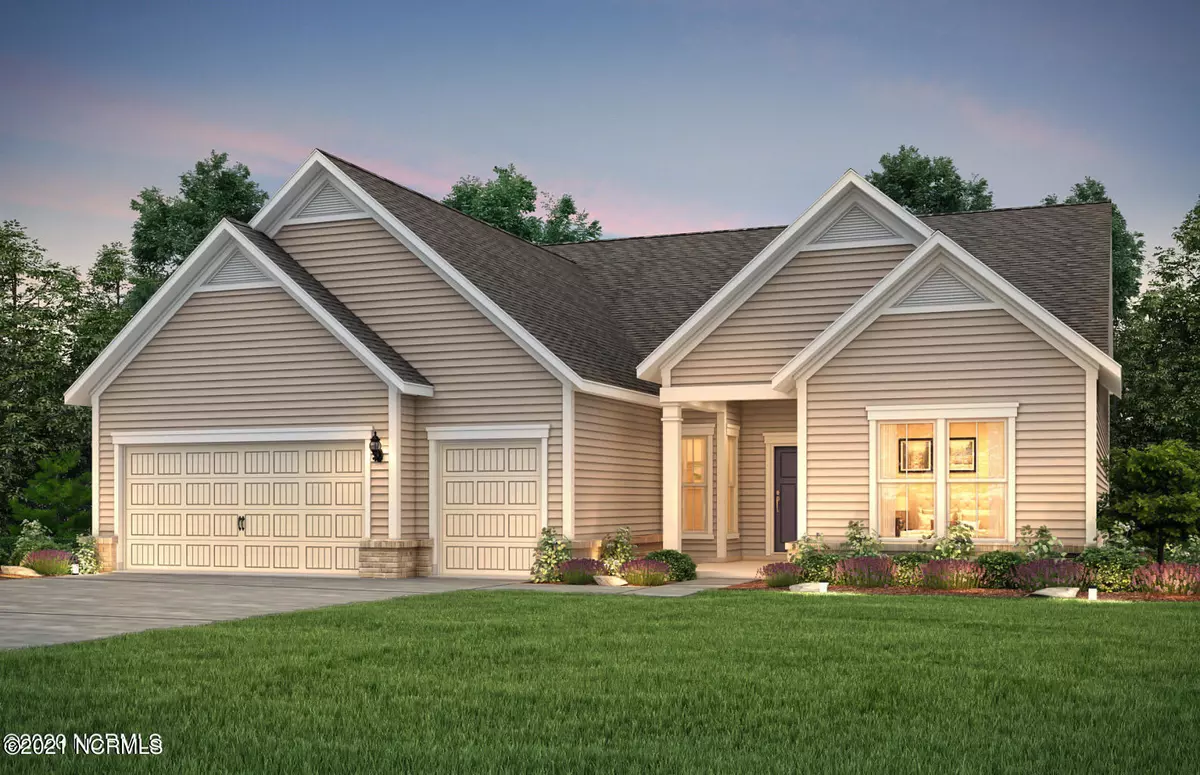$440,790
$420,000
5.0%For more information regarding the value of a property, please contact us for a free consultation.
3 Beds
3 Baths
2,430 SqFt
SOLD DATE : 12/27/2021
Key Details
Sold Price $440,790
Property Type Single Family Home
Sub Type Single Family Residence
Listing Status Sold
Purchase Type For Sale
Square Footage 2,430 sqft
Price per Sqft $181
Subdivision Riverlights - Del Webb
MLS Listing ID 100261316
Sold Date 12/27/21
Style Wood Frame
Bedrooms 3
Full Baths 3
HOA Fees $3,072
HOA Y/N Yes
Originating Board North Carolina Regional MLS
Year Built 2021
Lot Size 8,276 Sqft
Acres 0.19
Lot Dimensions 55.14x120x75.93x120
Property Description
Spacious, functional Dunwoody Way floor plan in Del Webb Wilmington at Riverlights. This single-story open layout features 3 Bedrooms, 3 Baths, a flex room off the formal foyer and a screened lanai porch perfect for outdoor living and entertaining. Gourmet kitchen is outfitted with an over-sized island, granite countertops and features an eat-in Dining area.
Del Webb Wilmington is a 55 and over community with neighborhood amenities and lifestyle that you can't find anywhere else!
Location
State NC
County New Hanover
Community Riverlights - Del Webb
Zoning R-7
Direction Independence road to River Road, left on River Road. Continue through the round about. Left on Floating Bridge Trail, Left on Deveraux Dr., Home on your left.
Rooms
Primary Bedroom Level Primary Living Area
Interior
Interior Features Master Downstairs, 9Ft+ Ceilings, Pantry, Walk-in Shower, Walk-In Closet(s)
Heating Natural Gas
Cooling Central Air
Fireplaces Type None
Fireplace No
Window Features Thermal Windows
Exterior
Exterior Feature Irrigation System
Garage Paved
Garage Spaces 2.0
Utilities Available Community Sewer Available, Community Water Available, Natural Gas Connected
Waterfront No
Roof Type Shingle
Porch Patio, Porch, Screened
Parking Type Paved
Building
Story 1
Foundation Slab
Structure Type Irrigation System
New Construction Yes
Schools
Elementary Schools Williams
Middle Schools Myrtle Grove
High Schools New Hanover
Others
Tax ID R07000006557000
Acceptable Financing Conventional
Listing Terms Conventional
Special Listing Condition None
Read Less Info
Want to know what your home might be worth? Contact us for a FREE valuation!

Our team is ready to help you sell your home for the highest possible price ASAP



