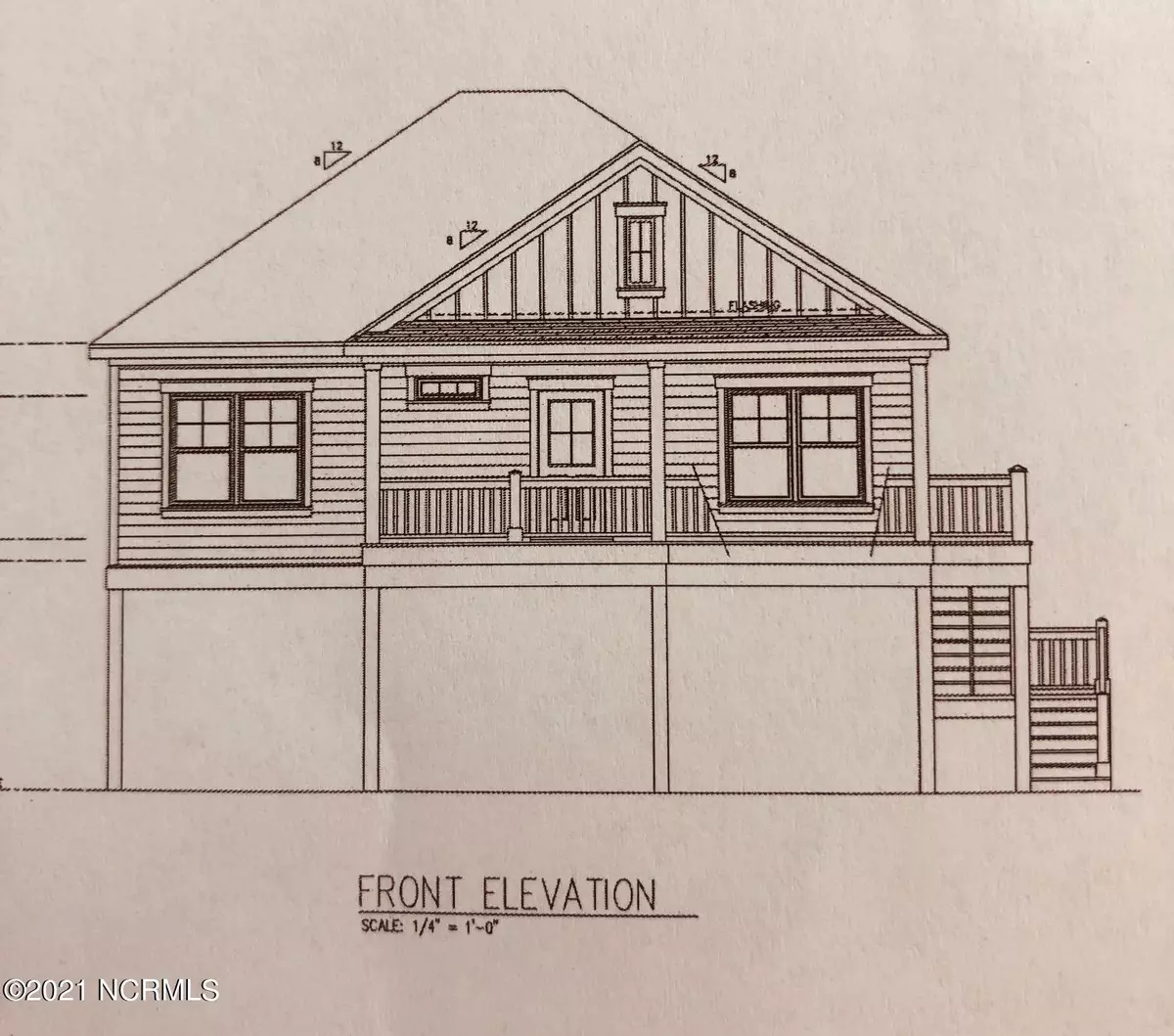$515,000
$539,900
4.6%For more information regarding the value of a property, please contact us for a free consultation.
3 Beds
2 Baths
1,216 SqFt
SOLD DATE : 12/02/2021
Key Details
Sold Price $515,000
Property Type Single Family Home
Sub Type Single Family Residence
Listing Status Sold
Purchase Type For Sale
Square Footage 1,216 sqft
Price per Sqft $423
Subdivision Holden S E
MLS Listing ID 100261400
Sold Date 12/02/21
Style Wood Frame
Bedrooms 3
Full Baths 2
HOA Y/N No
Originating Board North Carolina Regional MLS
Year Built 2021
Annual Tax Amount $1,235
Lot Size 6,534 Sqft
Acres 0.15
Lot Dimensions 50 x 130
Property Description
HAPPINESS IS LIVING AT THE BEACH! Here is your opportunity to own a slice of Heaven at Holden Beach! New Construction to be begin on this adorable 3 bedroom 2 bath cottage. The main level of this new construction home will offer an open floor plan that flows from the kitchen and dining area into the living room. The kitchen will offer lots of cabinets plus a spacious cabinet pantry and granite countertops with plenty of room to sit around the bar. Step out onto the large covered rear deck that lets you bring the outdoors inside. Elevations and plans are subject to change. Similar home was built at 138 Sea Gull Drive. Just imagine all the future memories that will be made. Great island location to ride your bicycles to local restaurants, the General Store, Ice Cream on the oceanfront, or Holden Beach Chapel.
Location
State NC
County Brunswick
Community Holden S E
Zoning HB-R-1
Direction Cross over Holden Beach Bridge, Make RIGHT onto Ocean Blvd West, Make RIGHT on Boyd Street, Make LEFT onto Brunswick Avenue West, lot on LEFT, see sign.
Interior
Interior Features Foyer, 1st Floor Master, Ceiling Fan(s), Pantry, Smoke Detectors
Heating Heat Pump
Cooling Central
Flooring LVT/LVP, Tile
Appliance None, Dishwasher, Dryer, Microwave - Built-In, Refrigerator, Stove/Oven - Electric, Washer
Exterior
Garage On Site
Utilities Available Municipal Sewer, Municipal Water
Waterfront No
Waterfront Description Water View
Roof Type Architectural Shingle
Porch Covered, Deck, Porch
Parking Type On Site
Garage No
Building
Lot Description Dunes
Story 1
New Construction Yes
Schools
Elementary Schools Virginia Williamson
Middle Schools Cedar Grove
High Schools West Brunswick
Others
Tax ID 232og01605
Acceptable Financing Cash, Conventional
Listing Terms Cash, Conventional
Read Less Info
Want to know what your home might be worth? Contact us for a FREE valuation!

Our team is ready to help you sell your home for the highest possible price ASAP








