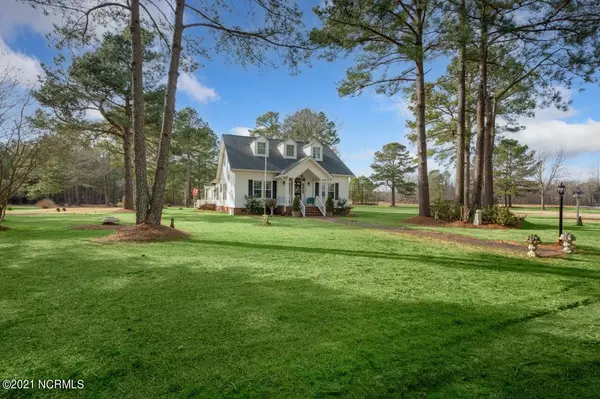$514,500
$450,000
14.3%For more information regarding the value of a property, please contact us for a free consultation.
4 Beds
4 Baths
4,036 SqFt
SOLD DATE : 06/08/2021
Key Details
Sold Price $514,500
Property Type Single Family Home
Sub Type Single Family Residence
Listing Status Sold
Purchase Type For Sale
Square Footage 4,036 sqft
Price per Sqft $127
Subdivision Not In Subdivision
MLS Listing ID 100261605
Sold Date 06/08/21
Style Wood Frame
Bedrooms 4
Full Baths 4
HOA Y/N No
Originating Board North Carolina Regional MLS
Year Built 1950
Lot Size 15.060 Acres
Acres 15.06
Lot Dimensions see attached survey/plat done 2/19/21
Property Description
When you are looking for a mansion in the country, an older stately home that is gorgeous in and out; LOOK NO FURTHER! A true southern charmer, this home sits on 15 acres and features hardwood floors, fireplace w/gas logs, sunroom, extra-large rooms, a lot of storage, and all formal areas - the dining room has beautiful built-in china cabinets! Upstairs there is a game room w/pool table and refreshment area w/refrigerator = lots of entertaining space!! New roof in 2012. Wiring, plumbing, HVAC and septic updated in late 1980s. This home being sold ''as is.'' Contact us today for a private tour! Sold Lot 1 (1364 Erkin Smith Road), Lot 2 (1350 Erkin Smith Road) and Lot 5 (1374 Erkin Smith Road) 6/9/2021
Location
State NC
County Nash
Community Not In Subdivision
Zoning Residential
Direction Head north on NC Hwy 58 N/Nash St N, Turn left onto E Old Spring Hope Rd, Slight left onto Old Bailey Hwy, Turn right onto W Old Spring Hope Rd, Turn right onto Erkin Smith Rd; home on left
Interior
Interior Features Foyer, 1st Floor Master, Ceiling Fan(s), Gas Logs, Mud Room, Pantry, Smoke Detectors
Heating Other-See Remarks, Wall/Floor Furnace, Radiant, Hot Water
Cooling Central
Flooring Carpet
Appliance Cooktop - Electric, Dishwasher, Refrigerator, Stove/Oven - Electric
Exterior
Garage Paved, Unpaved
Carport Spaces 2
Utilities Available Septic On Site, Well Water
Waterfront No
Roof Type Metal, Composition
Porch Enclosed, Porch
Parking Type Paved, Unpaved
Garage No
Building
Lot Description Open
Story 2
New Construction No
Schools
Elementary Schools Nashville
Middle Schools Nash Central
High Schools Nash Central
Others
Tax ID 289000830971
Acceptable Financing Cash, Conventional, FHA
Listing Terms Cash, Conventional, FHA
Read Less Info
Want to know what your home might be worth? Contact us for a FREE valuation!

Our team is ready to help you sell your home for the highest possible price ASAP








