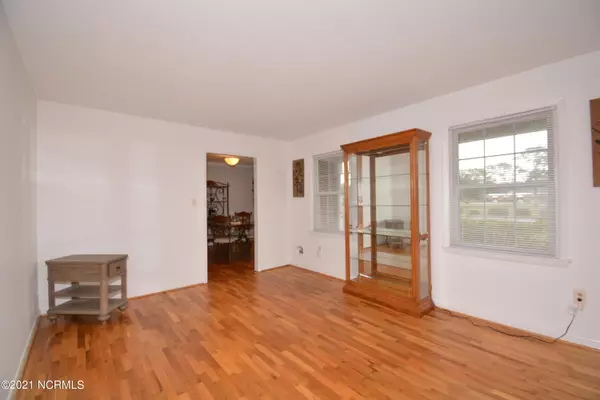$279,900
$269,900
3.7%For more information regarding the value of a property, please contact us for a free consultation.
3 Beds
2 Baths
1,683 SqFt
SOLD DATE : 04/16/2021
Key Details
Sold Price $279,900
Property Type Single Family Home
Sub Type Single Family Residence
Listing Status Sold
Purchase Type For Sale
Square Footage 1,683 sqft
Price per Sqft $166
Subdivision Pine Valley Estates
MLS Listing ID 100261508
Sold Date 04/16/21
Style Wood Frame
Bedrooms 3
Full Baths 2
HOA Y/N Yes
Originating Board North Carolina Regional MLS
Year Built 1964
Annual Tax Amount $1,835
Lot Size 0.510 Acres
Acres 0.51
Lot Dimensions 104x200x106x238
Property Description
One of the early Pine Valley homes, 12 Beauregard offers a large 1/2 acre lot and extensive mature azaleas in the back yard. Plenty of room for a detached garage and/or she-shed.
Inside, the owners have capitalized on the charm and updated the essentials! The kitchen is up-to-the-minute with tile backsplash and a cool blue cabinetry! hanging globes dress up the new bar. There's a built-in bench eat-in kitchen with storage. New pantry expands the size of the kitchen. The dining room is formal, but still visible from kitchen and large formal living room. Entryway has the traditional stone floor. The hall bath is original with lavender tile. Master bath features an all-white approach. Freshly painted throughout this home is ready to move right in.
Location
State NC
County New Hanover
Community Pine Valley Estates
Zoning R-15
Direction Head South on College, veer onto Shipyard, take a left on Pine Valley, left on Beauregard.
Rooms
Other Rooms Storage
Interior
Interior Features None
Heating Forced Air
Cooling Central
Appliance Dishwasher, Stove/Oven - Electric, None
Exterior
Garage Off Street, Paved
Garage Spaces 1.0
Utilities Available Municipal Sewer, Municipal Water
Waterfront No
Roof Type Shingle
Porch None
Parking Type Off Street, Paved
Garage Yes
Building
Story 1
New Construction No
Schools
Elementary Schools Pine Valley
Middle Schools Roland Grise
High Schools Hoggard
Others
Tax ID R06117003005000
Acceptable Financing VA Loan, Cash, Conventional, FHA
Listing Terms VA Loan, Cash, Conventional, FHA
Read Less Info
Want to know what your home might be worth? Contact us for a FREE valuation!

Our team is ready to help you sell your home for the highest possible price ASAP








