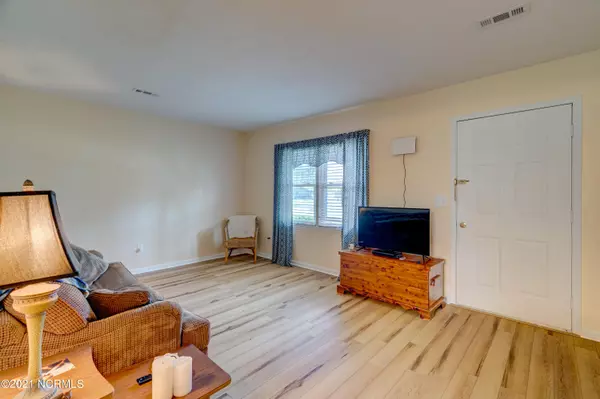$223,000
$220,000
1.4%For more information regarding the value of a property, please contact us for a free consultation.
3 Beds
2 Baths
1,213 SqFt
SOLD DATE : 05/17/2021
Key Details
Sold Price $223,000
Property Type Single Family Home
Sub Type Single Family Residence
Listing Status Sold
Purchase Type For Sale
Square Footage 1,213 sqft
Price per Sqft $183
Subdivision Smith Creek Estates
MLS Listing ID 100262061
Sold Date 05/17/21
Style Wood Frame
Bedrooms 3
Full Baths 1
Half Baths 1
HOA Y/N No
Originating Board North Carolina Regional MLS
Year Built 1979
Annual Tax Amount $850
Lot Size 0.360 Acres
Acres 0.36
Lot Dimensions 112x152x60x184
Property Description
Looking for an affordable home in a quiet neighborhood with some privacy? Then you need to see this charming 3 bedroom/2 bath home in Smith Creek Estates. It's located just outside the city limits, so only county taxes apply here! Some of it's features include a newer roof, heat pump, laminate flooring and stove/oven. Extra square footage in the former garage could easily be converted into additional ''heated'' square footage down the road and there's a shed and wired workshop out back that could also be used as a garage. The property sits on a big .36 acre corner-lot and backs up to a soccer field with a wooded buffer to separate the two, so it offers a little more privacy than most other homes in the neighborhood. This home is priced to sell, so schedule a showing today!
Location
State NC
County New Hanover
Community Smith Creek Estates
Zoning R-15
Direction Heading North on 117(North College Rd), take a Right onto Murrayville Rd and follow for 1 mile, take Left onto Rockwell Rd. House is .1 miles down Rockwell on the Left
Rooms
Primary Bedroom Level Primary Living Area
Interior
Interior Features None
Heating Electric, Heat Pump
Cooling Central Air
Flooring Laminate, Wood
Fireplaces Type None
Fireplace No
Appliance Washer, Stove/Oven - Electric, Refrigerator, Dryer
Exterior
Exterior Feature None
Garage Off Street
Garage Spaces 1.0
Utilities Available Community Water
Waterfront No
Roof Type Architectural Shingle
Porch Porch
Parking Type Off Street
Building
Lot Description Corner Lot
Story 1
Foundation Slab
Sewer Septic On Site
Structure Type None
New Construction No
Others
Tax ID R03506002001000
Acceptable Financing Cash, Conventional, FHA, VA Loan
Listing Terms Cash, Conventional, FHA, VA Loan
Special Listing Condition None
Read Less Info
Want to know what your home might be worth? Contact us for a FREE valuation!

Our team is ready to help you sell your home for the highest possible price ASAP








