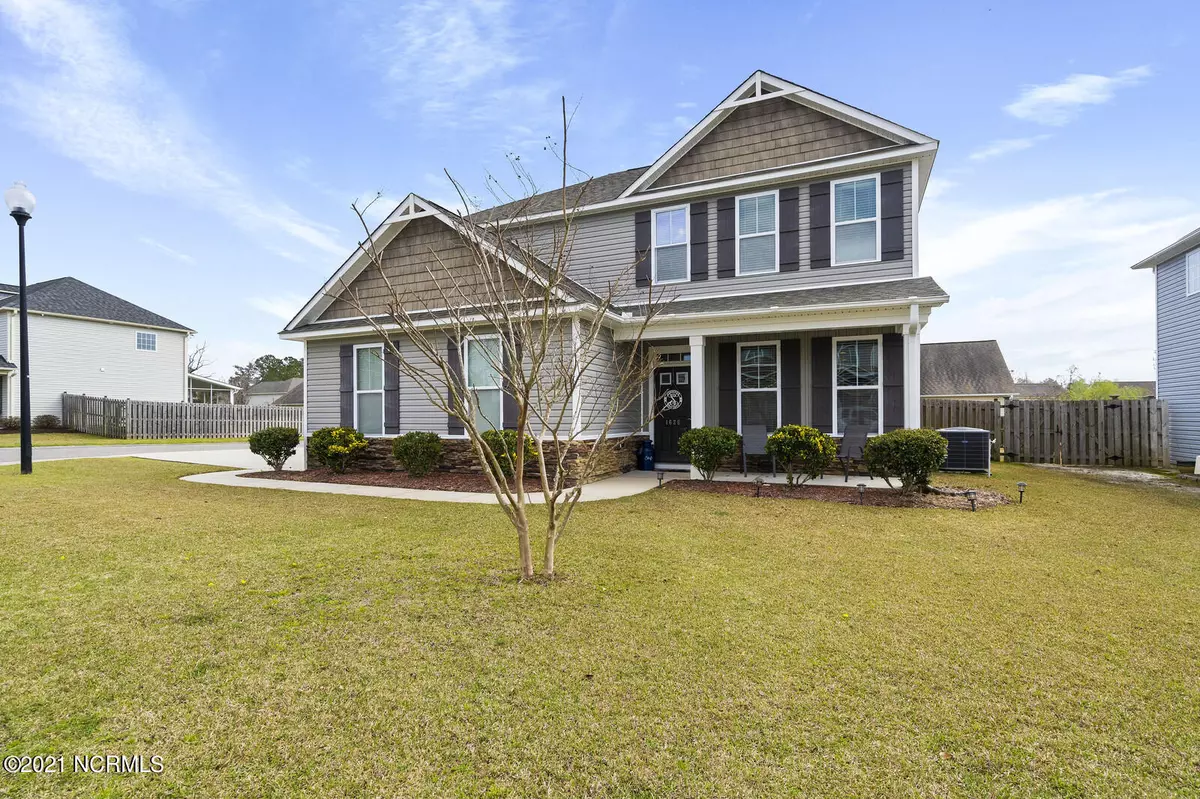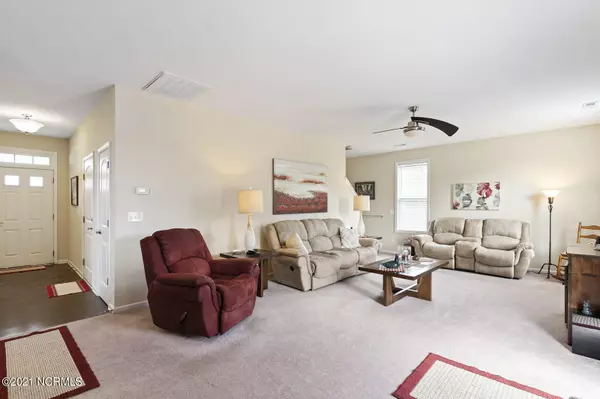$300,000
$300,000
For more information regarding the value of a property, please contact us for a free consultation.
3 Beds
3 Baths
2,003 SqFt
SOLD DATE : 04/26/2021
Key Details
Sold Price $300,000
Property Type Single Family Home
Sub Type Single Family Residence
Listing Status Sold
Purchase Type For Sale
Square Footage 2,003 sqft
Price per Sqft $149
Subdivision Stones Edge
MLS Listing ID 100262138
Sold Date 04/26/21
Style Wood Frame
Bedrooms 3
Full Baths 2
Half Baths 1
HOA Fees $560
HOA Y/N Yes
Originating Board North Carolina Regional MLS
Year Built 2012
Annual Tax Amount $1,297
Lot Size 8,276 Sqft
Acres 0.19
Lot Dimensions 70x120
Property Description
This one owner, very well cared for home beckons its new family with many appealing features! The open kitchen with tile floor, granite countertops and stainless GE appliances opens up to the large family room, great for entertaining or family gatherings! The downstairs also features a very nice formal dining room, large pantry and ½ bath! Upstairs, you will find three bedrooms, including the spacious master bedroom and master bath with tile floor. There is a very nice flex space, with new carpet, at the top of the stairs that makes a nice reading room, office or play area. The three bedrooms all feature brand new ¾ inch hardwood floors! Also conveniently located upstairs is an oversized laundry closet and another full bath. The nicely sized back yard is completely fenced with a 6ft privacy fence, ready for kids, pets and friends! Stones Edge also offers a neighborhood playground, picnic area and a fishing pond and low HOA fees! To really top this off, the stainless GE refrigerator and the washer & dryer convey with the home!
Location
State NC
County New Hanover
Community Stones Edge
Zoning R-15
Direction Just west of the I-40 overpass on Gordon Road, turn onto Northbrook Drive. Left onto Stones Edge Loop. Home is on the left at intersection of Stones Edge and Briercrest Dr.
Interior
Interior Features Ceiling Fan(s)
Heating Forced Air
Cooling Central
Flooring Carpet, Tile
Appliance None
Exterior
Garage Off Street, Paved
Garage Spaces 2.0
Utilities Available Municipal Sewer, Municipal Water
Waterfront No
Roof Type Shingle
Porch Patio, Porch
Parking Type Off Street, Paved
Garage Yes
Building
Lot Description Corner Lot
Story 2
New Construction No
Schools
Elementary Schools Wrightsboro
Middle Schools Holly Shelter
High Schools Laney
Others
Tax ID R04200002108000
Acceptable Financing VA Loan, Cash, Conventional, FHA
Listing Terms VA Loan, Cash, Conventional, FHA
Read Less Info
Want to know what your home might be worth? Contact us for a FREE valuation!

Our team is ready to help you sell your home for the highest possible price ASAP








