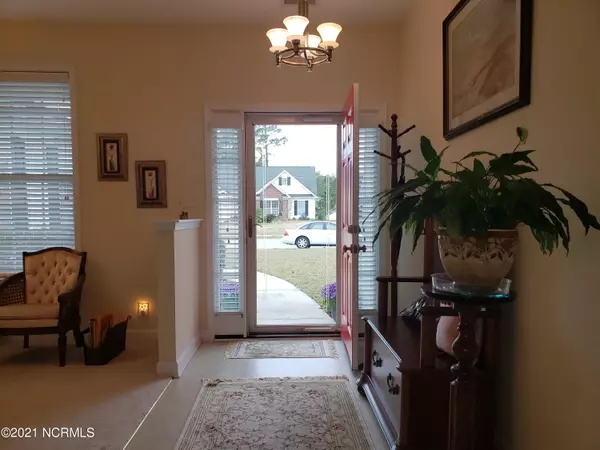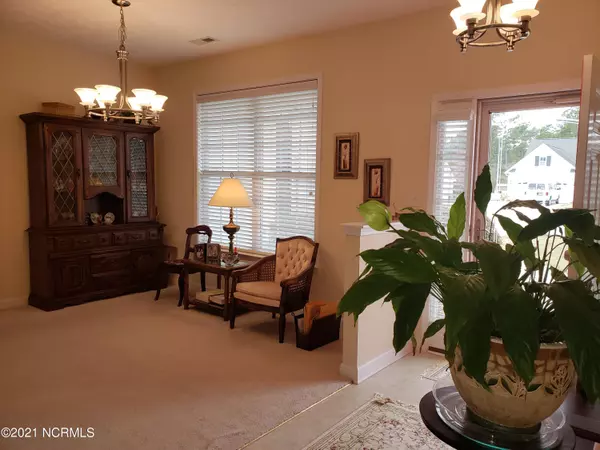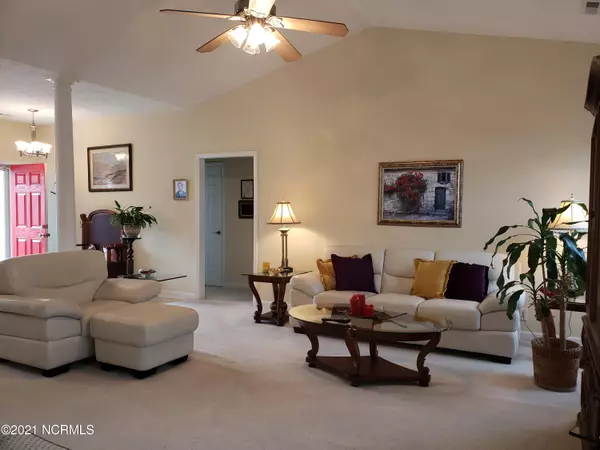$215,000
$215,000
For more information regarding the value of a property, please contact us for a free consultation.
3 Beds
2 Baths
1,541 SqFt
SOLD DATE : 05/17/2021
Key Details
Sold Price $215,000
Property Type Single Family Home
Sub Type Single Family Residence
Listing Status Sold
Purchase Type For Sale
Square Footage 1,541 sqft
Price per Sqft $139
Subdivision The Highlands
MLS Listing ID 100262254
Sold Date 05/17/21
Style Wood Frame
Bedrooms 3
Full Baths 2
HOA Fees $110
HOA Y/N Yes
Originating Board North Carolina Regional MLS
Year Built 2005
Annual Tax Amount $885
Lot Size 0.270 Acres
Acres 0.27
Lot Dimensions 80 X 150
Property Description
A sweet home that has been lovingly cared for by its only owner! Located in The Highlands neighborhood just outside town which provides easy access to shopping, dining, medical facilities, library, parks, golf courses and beaches!! New HVAC in 2021! A site built home with spacious great room with cathedral ceiling. Off the kitchen and breakfast area you have access to the screened porch. The kitchen has wood cabinets, a pantry and low maintenance vinyl floors. The home has 9' ceilings. All appliances including refrigerator, washer & dryer convey. The owners suite is large, has a private bath with soaking tub, walk-in shower, water closet and walk-in owners closet. Add a fence, and park your boat and/or RV in your backyard with HOA approval. The neighborhood has paved roads that are curbed, sidewalks, street lights making it a fine place to bike, walk or run! This home is turn key and move in ready.
Location
State NC
County Brunswick
Community The Highlands
Zoning Residential
Direction Rt. 17 to Frontage Road; right onto Highlands Glen; home is 1/4 mile down on the right hand side of the road.
Rooms
Basement None
Interior
Interior Features Foyer, 1st Floor Master, 9Ft+ Ceilings, Ceiling - Vaulted, Ceiling Fan(s), Pantry, Smoke Detectors, Walk-in Shower, Walk-In Closet
Heating Heat Pump
Cooling Central
Flooring Carpet
Appliance None, Dishwasher, Disposal, Dryer, Refrigerator, Stove/Oven - Electric, Washer
Exterior
Garage Off Street, On Site, Paved
Garage Spaces 2.0
Utilities Available Municipal Sewer, Municipal Water
Waterfront No
Waterfront Description None
Roof Type Architectural Shingle
Porch Porch, Screened
Parking Type Off Street, On Site, Paved
Garage Yes
Building
Story 1
New Construction No
Schools
Elementary Schools Supply
Middle Schools Shallotte
High Schools West Brunswick
Others
Tax ID 182ga058
Acceptable Financing USDA Loan, VA Loan, Cash, Conventional, FHA
Listing Terms USDA Loan, VA Loan, Cash, Conventional, FHA
Read Less Info
Want to know what your home might be worth? Contact us for a FREE valuation!

Our team is ready to help you sell your home for the highest possible price ASAP








