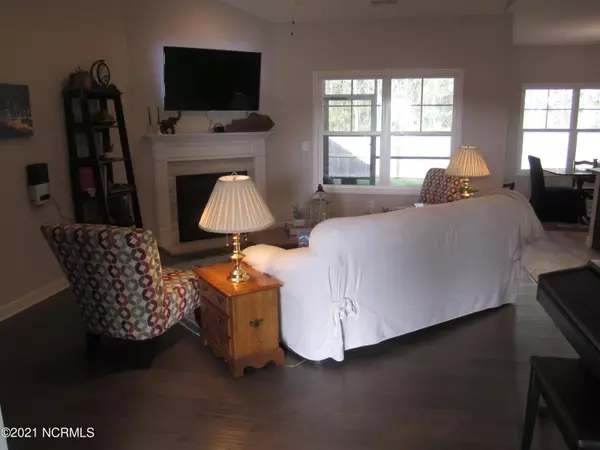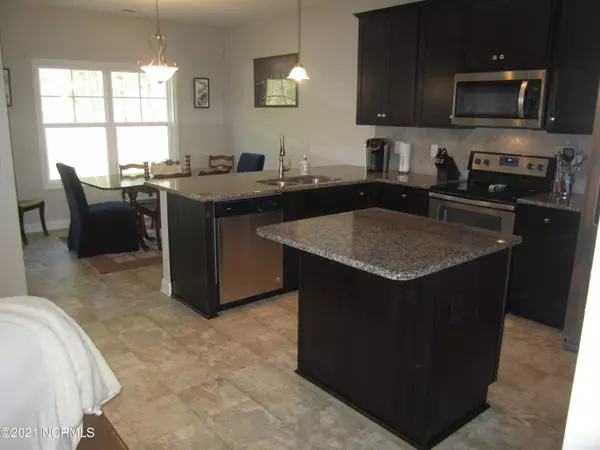$200,200
$189,900
5.4%For more information regarding the value of a property, please contact us for a free consultation.
3 Beds
2 Baths
1,374 SqFt
SOLD DATE : 05/10/2021
Key Details
Sold Price $200,200
Property Type Single Family Home
Sub Type Single Family Residence
Listing Status Sold
Purchase Type For Sale
Square Footage 1,374 sqft
Price per Sqft $145
Subdivision Teakwood Green
MLS Listing ID 100262538
Sold Date 05/10/21
Style Wood Frame
Bedrooms 3
Full Baths 2
HOA Fees $125
HOA Y/N No
Originating Board North Carolina Regional MLS
Year Built 2018
Lot Size 10,018 Sqft
Acres 0.23
Lot Dimensions 76x130
Property Description
Only job relocation makes this beautiful open floorplan 3 BR 2 BA home available. This home is better than new with several upgrades having been made including really nice top of the line laminate flooring in great room, foyer and hallway, ceiling fans in all rooms, ring doorbell, storm door. Screened in covered patio with ceiling fan and doggie door overlooks very nice fenced in private backyard. Just beyond fence is wood land for even more privacy. The kitchen features granite countertops, stainless steel appliances and tile backsplash. Fixtures are brushed nickel. This home also has a good size 2 car garage and a rocking chair front porch for relaxing.
Location
State NC
County Pitt
Community Teakwood Green
Zoning SFR
Direction Greenville Blvd. to Allen Rd, left on Teakwood Dr. follow to back of neighborhood into Teakwood Green.
Interior
Interior Features 1st Floor Master, Security System, Walk-in Shower, Walk-In Closet
Heating Heat Pump
Cooling Central
Flooring LVT/LVP, Carpet
Exterior
Garage Off Street, Paved
Garage Spaces 2.0
Utilities Available Community Sewer, Community Water
Waterfront No
Roof Type Architectural Shingle
Porch Covered, Patio, Screened
Parking Type Off Street, Paved
Garage Yes
Building
Lot Description Cul-de-Sac Lot
Story 1
New Construction No
Schools
Elementary Schools Lake Forest
Middle Schools Farmville
High Schools Farmville Central
Others
Tax ID 83210
Acceptable Financing USDA Loan, VA Loan, Cash, Conventional, FHA
Listing Terms USDA Loan, VA Loan, Cash, Conventional, FHA
Read Less Info
Want to know what your home might be worth? Contact us for a FREE valuation!

Our team is ready to help you sell your home for the highest possible price ASAP








