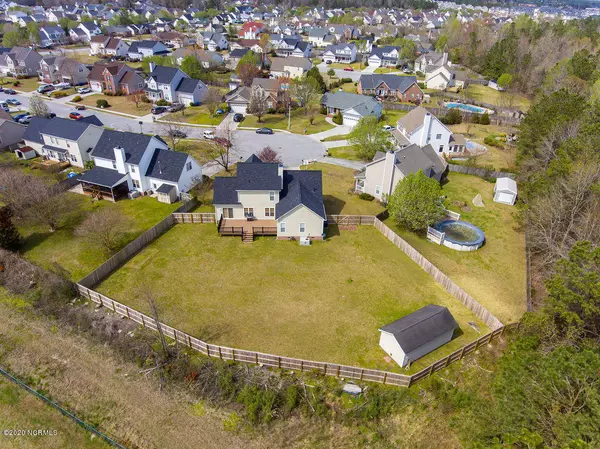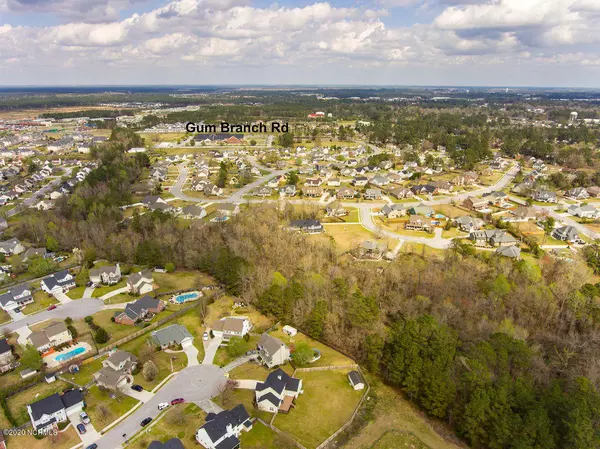$236,000
$239,900
1.6%For more information regarding the value of a property, please contact us for a free consultation.
3 Beds
3 Baths
2,108 SqFt
SOLD DATE : 07/01/2020
Key Details
Sold Price $236,000
Property Type Single Family Home
Sub Type Single Family Residence
Listing Status Sold
Purchase Type For Sale
Square Footage 2,108 sqft
Price per Sqft $111
Subdivision Williamsburg Plantation
MLS Listing ID 100217592
Sold Date 07/01/20
Style Wood Frame
Bedrooms 3
Full Baths 2
Half Baths 1
HOA Fees $249
HOA Y/N Yes
Originating Board North Carolina Regional MLS
Year Built 2000
Lot Size 0.450 Acres
Acres 0.45
Lot Dimensions 20x20x216x129x70x146
Property Description
Quarantine Dream! Close to it all yet a world away. Tucked into the back of Williamsburg Plantation on a quiet cul-de-sac is this fantastic executive home. Main floor is a perfect flow for entertaining with a formal dining/living/office space large family room with fireplace, huge open eat in kitchen with island and wet bar. Master suite is just off the common living spaces on the main floor with a fantastic closet and mater bath. Upstairs are two nice sized bedrooms and a generous bonus space. Huge lot bordered by trees, and a privacy fence- you can enjoy the view of the yard on the weatherproof spacious deck perfect for entertaining or a staycation. Ask for a tour of this home today!
Location
State NC
County Onslow
Community Williamsburg Plantation
Zoning R-7
Direction From Gum Branch intersection light turn into Williamsburg Plantation onto Williamsburg Parkway. Pass playground and picnic area and turn Left onto Lansing Court. Home is at the end of cul-de-sac on right.
Rooms
Basement Crawl Space, None
Primary Bedroom Level Primary Living Area
Interior
Interior Features Foyer, Master Downstairs, 9Ft+ Ceilings, Ceiling Fan(s), Walk-In Closet(s)
Heating Heat Pump
Cooling Central Air, Zoned
Flooring Carpet, Laminate
Fireplaces Type Gas Log
Fireplace Yes
Appliance Stove/Oven - Electric, Refrigerator, Microwave - Built-In, Dishwasher
Exterior
Exterior Feature Gas Logs
Garage On Site
Garage Spaces 2.0
Waterfront No
Roof Type Architectural Shingle
Accessibility None
Porch Open, Covered, Deck, Porch
Parking Type On Site
Building
Lot Description Cul-de-Sac Lot
Story 2
Sewer Municipal Sewer
Water Municipal Water
Structure Type Gas Logs
New Construction No
Others
Tax ID 339a-219
Acceptable Financing Cash, Conventional, FHA, VA Loan
Listing Terms Cash, Conventional, FHA, VA Loan
Special Listing Condition None
Read Less Info
Want to know what your home might be worth? Contact us for a FREE valuation!

Our team is ready to help you sell your home for the highest possible price ASAP








