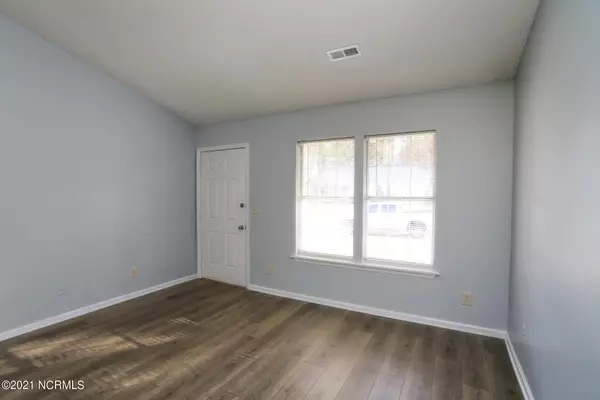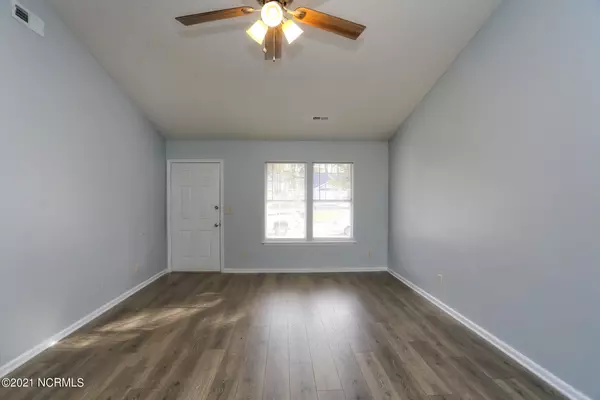$265,000
$265,000
For more information regarding the value of a property, please contact us for a free consultation.
3 Beds
2 Baths
1,335 SqFt
SOLD DATE : 04/16/2021
Key Details
Sold Price $265,000
Property Type Single Family Home
Sub Type Single Family Residence
Listing Status Sold
Purchase Type For Sale
Square Footage 1,335 sqft
Price per Sqft $198
Subdivision Fox Run Farms
MLS Listing ID 100262279
Sold Date 04/16/21
Style Wood Frame
Bedrooms 3
Full Baths 2
HOA Fees $500
HOA Y/N Yes
Originating Board North Carolina Regional MLS
Year Built 1996
Lot Size 6,534 Sqft
Acres 0.15
Lot Dimensions 73x105x60x103
Property Description
Welcome home! 4907 Weybridge Lane is located in the heart of Wilmington, situated in the highly sought after Fox Run subdivision, and perfectly nestled on a landscaped and fully fenced in plot. Upon entering, you're greeted by the spacious living room which directly leads into the kitchen and dining room, ideal for any entertaining desires. Special highlights of this home include: updated appliances, granite countertops, large master bedroom/bathroom which boasts spacious walk-in shower and walk-in closet. Enjoy a house that is move in ready and in mint condition, while indulging on all the benefits that the HOA provides; community pool, tennis courts, playground and more!
Location
State NC
County New Hanover
Community Fox Run Farms
Zoning R-15
Direction Turn right onto Greenville Loop Road, Turn left onto Pine Grove Drive, Turn right onto Navaho Trail, Turn right onto Mangum Drive, Turn right onto Weybridge Lane, Home will be on your right.
Rooms
Primary Bedroom Level Primary Living Area
Interior
Interior Features Master Downstairs, Ceiling Fan(s), Walk-in Shower, Walk-In Closet(s)
Heating Forced Air
Cooling Central Air
Fireplaces Type None
Fireplace No
Exterior
Exterior Feature None
Garage Paved
Garage Spaces 1.0
Waterfront No
Roof Type Shingle
Porch Covered, Porch
Parking Type Paved
Building
Story 1
Foundation Slab
Sewer Municipal Sewer
Water Municipal Water
Structure Type None
New Construction No
Others
Tax ID R07111-006-028-000
Acceptable Financing Cash, Conventional, FHA, VA Loan
Listing Terms Cash, Conventional, FHA, VA Loan
Special Listing Condition None
Read Less Info
Want to know what your home might be worth? Contact us for a FREE valuation!

Our team is ready to help you sell your home for the highest possible price ASAP








