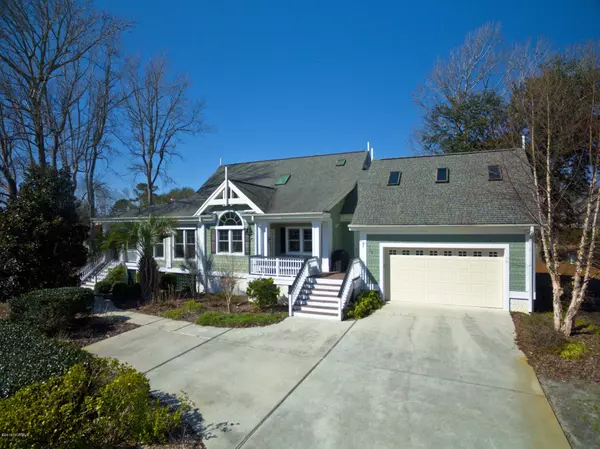$455,000
$459,900
1.1%For more information regarding the value of a property, please contact us for a free consultation.
3 Beds
4 Baths
3,407 SqFt
SOLD DATE : 11/22/2019
Key Details
Sold Price $455,000
Property Type Single Family Home
Sub Type Single Family Residence
Listing Status Sold
Purchase Type For Sale
Square Footage 3,407 sqft
Price per Sqft $133
Subdivision St James
MLS Listing ID 100153956
Sold Date 11/22/19
Style Wood Frame
Bedrooms 3
Full Baths 3
Half Baths 1
HOA Fees $870
HOA Y/N Yes
Originating Board North Carolina Regional MLS
Year Built 2000
Lot Size 0.380 Acres
Acres 0.38
Lot Dimensions 91X160X106X161
Property Description
Appraised at $485,000 July 29,2019! Charming 2nd row ICW home with cedar shakes and coquina foundation walls. This is an exceptional home built with an eye for detail being offered for the very first time! The front porch is large and inviting with Pennsylvania Blue Stone. This home has so many extras including a large gourmet kitchen, breakfast area with peaked, planked wood ceiling, and a bonus room with a full bath. The Carolina room with french doors opens into the dining room with a beautiful coffered ceiling. The bright living room features a custom stone fireplace facing made of couquina shells. The master suite is spacious and inviting. There is a 4th bedroom/study all located on the first floor. Upstairs are two more bedrooms, a full bath and two climate controled closets for lots of storage. Welcome Home! Membership is active...Buyer to activate membership at closing.
Location
State NC
County Brunswick
Community St James
Zoning SJ-EPUD
Direction St James Dr past the Marina , left onto Pinecrest Dr. Home is on the right.
Location Details Mainland
Rooms
Basement Crawl Space, None
Primary Bedroom Level Primary Living Area
Interior
Interior Features Master Downstairs, Tray Ceiling(s), Ceiling Fan(s), Pantry, Skylights, Walk-in Shower, Walk-In Closet(s)
Heating Heat Pump
Cooling Central Air, Zoned
Flooring Carpet, Tile, Wood
Appliance Washer, Stove/Oven - Electric, Refrigerator, Dryer, Dishwasher
Laundry Inside
Exterior
Exterior Feature Irrigation System
Garage On Site
Garage Spaces 2.0
Utilities Available Community Water
Waterfront No
Waterfront Description Second Row
Roof Type Shingle
Accessibility Accessible Doors
Porch Covered, Porch
Parking Type On Site
Building
Story 2
Entry Level One and One Half
Sewer Community Sewer
Structure Type Irrigation System
New Construction No
Others
Tax ID 235gb035
Acceptable Financing Cash, Conventional, FHA
Listing Terms Cash, Conventional, FHA
Special Listing Condition None
Read Less Info
Want to know what your home might be worth? Contact us for a FREE valuation!

Our team is ready to help you sell your home for the highest possible price ASAP








