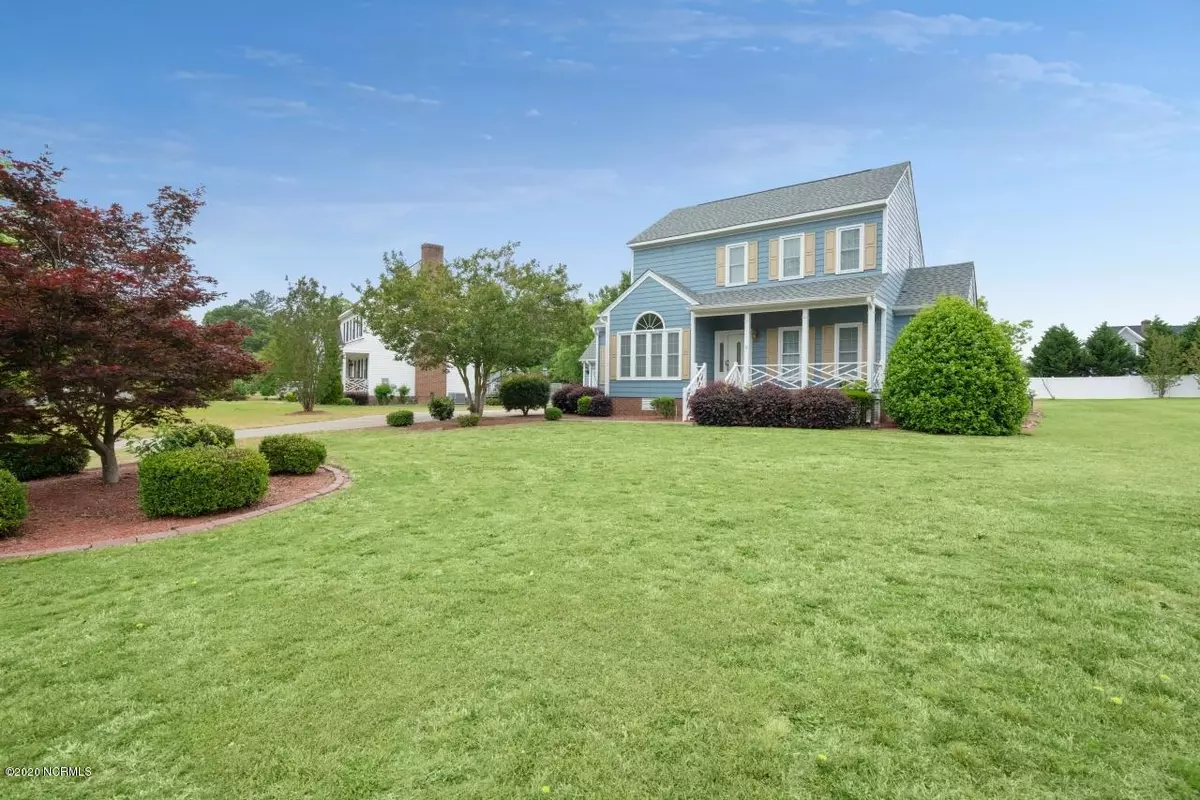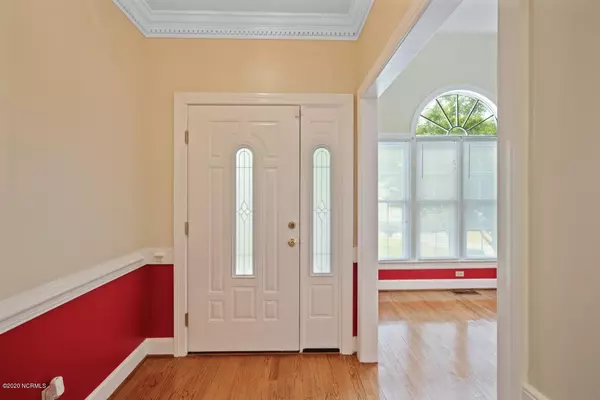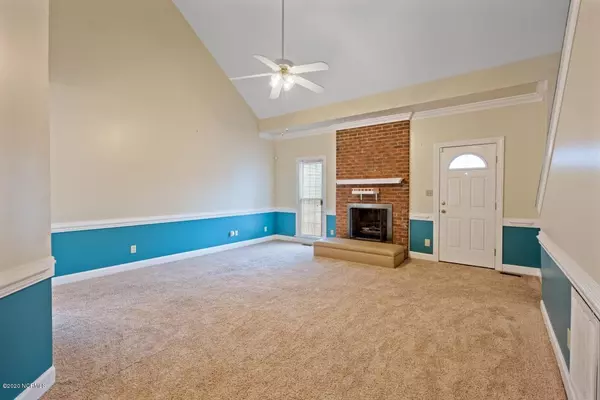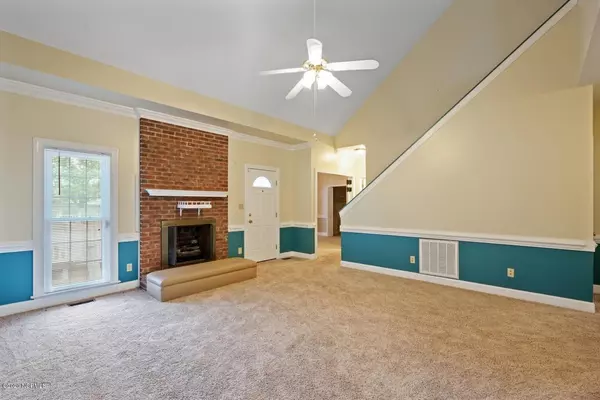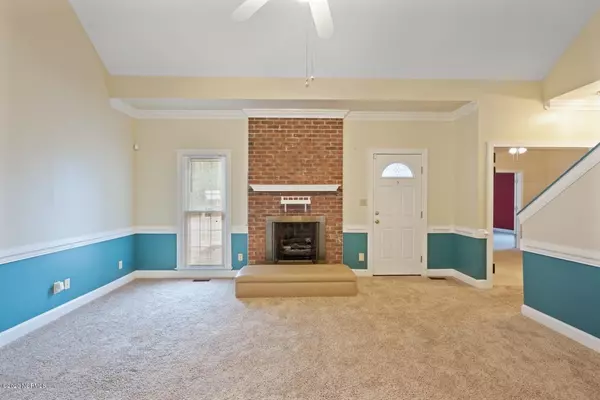$226,900
$219,900
3.2%For more information regarding the value of a property, please contact us for a free consultation.
4 Beds
4 Baths
2,689 SqFt
SOLD DATE : 08/06/2020
Key Details
Sold Price $226,900
Property Type Single Family Home
Sub Type Single Family Residence
Listing Status Sold
Purchase Type For Sale
Square Footage 2,689 sqft
Price per Sqft $84
Subdivision Dewfield
MLS Listing ID 100218003
Sold Date 08/06/20
Style Wood Frame
Bedrooms 4
Full Baths 3
Half Baths 1
HOA Y/N No
Originating Board North Carolina Regional MLS
Year Built 1989
Lot Size 0.460 Acres
Acres 0.46
Lot Dimensions 000 x 000 x 000 x 000
Property Description
Large 4 BR, 3.5 Bath home in New Hope School District. Great Room with vaulted ceiling and gas log fireplace steps to back deck, huge backyard, and detached 2-car garage. Back inside, Formal Dining Room, eat-in Kitchen with Stainless appliances and work island/breakfast bar. Cozy Den or Office leads to tremendous Master Suite with His/Her Walk-in closets, dual vanities, walk-in shower, and soaking tub. Additional Guest Room along with full bath down would make great In-law quarters. Upstairs, 2 more Guest Rooms and another Full Bath along with Office or Playroom with great storage. Detached garage with built-in storage down and permanent stairs leading to more storage. New vinyl windows throughout, architectural shingles, and lots of room.
Location
State NC
County Wilson
Community Dewfield
Zoning SR4
Direction Nash St to right on Lake Wilson, left on Hatcher, home on right.
Interior
Interior Features Foyer, 1st Floor Master, 9Ft+ Ceilings, Ceiling - Vaulted, Ceiling Fan(s), Gas Logs, Pantry, Walk-in Shower, Walk-In Closet
Heating Forced Air
Cooling Central
Flooring Carpet
Appliance Dishwasher, Stove/Oven - Electric
Exterior
Garage Off Street, Paved
Utilities Available Municipal Sewer, Municipal Water
Waterfront No
Roof Type Architectural Shingle
Porch Deck
Parking Type Off Street, Paved
Garage No
Building
Story 2
New Construction No
Schools
Elementary Schools New Hope
Middle Schools Elm City
High Schools Fike
Others
Tax ID 3714-71-2274.000
Acceptable Financing VA Loan, Cash, Conventional, FHA
Listing Terms VA Loan, Cash, Conventional, FHA
Read Less Info
Want to know what your home might be worth? Contact us for a FREE valuation!

Our team is ready to help you sell your home for the highest possible price ASAP



