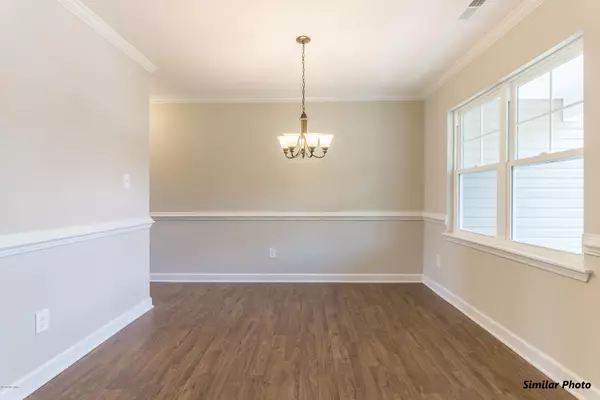$237,900
$237,900
For more information regarding the value of a property, please contact us for a free consultation.
3 Beds
3 Baths
1,886 SqFt
SOLD DATE : 09/10/2021
Key Details
Sold Price $237,900
Property Type Single Family Home
Sub Type Single Family Residence
Listing Status Sold
Purchase Type For Sale
Square Footage 1,886 sqft
Price per Sqft $126
Subdivision Gould Farm
MLS Listing ID 100262875
Sold Date 09/10/21
Style Wood Frame
Bedrooms 3
Full Baths 2
Half Baths 1
HOA Fees $100
HOA Y/N Yes
Originating Board North Carolina Regional MLS
Year Built 2021
Lot Size 0.550 Acres
Acres 0.55
Lot Dimensions TBD
Property Description
The Cole w/extended sq ftg floor plan, One of our most popular plans. The lot is on a quiet street and is located close to shopping just outside of Jacksonville city limits. This home boasts three bedrooms with a bonus and two full baths. The master suite is on the main living floor perfect for the household with older kids wanting their own space. A large kitchen with plenty of storage will certainly satisfy any cook. This house also comes with a two-car garage! The exterior is beautifully adorned with stone and nicely landscaped. In the center of the house is a large family room with a fireplace and beautiful entry ways to the rest of the house!
***ALL PHOTOS ARE OF SIMILAR HOME***
***PHOTOS MAY OR MAY NOT SHOW UPGRADES PLEASE CHECK WITH AGENT FOR VERIFICATION OF BUILDER PKG FOR THIS PLAN AND SUBDIVISION***
Location
State NC
County Onslow
Community Gould Farm
Zoning RA
Direction From 258 take 53 Burgaw Hwy turn Right onto Gould Rd take Rt onto Paxton Ct
Rooms
Primary Bedroom Level Primary Living Area
Interior
Interior Features Master Downstairs, Tray Ceiling(s)
Heating Heat Pump
Cooling Central Air
Exterior
Exterior Feature Thermal Doors, Thermal Windows
Garage On Site, Paved
Garage Spaces 2.0
Waterfront No
Roof Type Architectural Shingle
Porch Covered, Porch
Parking Type On Site, Paved
Building
Story 2
Foundation Slab
Sewer Septic On Site
Structure Type Thermal Doors, Thermal Windows
New Construction Yes
Schools
Elementary Schools Blue Creek
Middle Schools Southwest
High Schools Southwest
Others
Tax ID 324b-41
Acceptable Financing Cash, Conventional, FHA, USDA Loan, VA Loan
Listing Terms Cash, Conventional, FHA, USDA Loan, VA Loan
Special Listing Condition None
Read Less Info
Want to know what your home might be worth? Contact us for a FREE valuation!

Our team is ready to help you sell your home for the highest possible price ASAP








