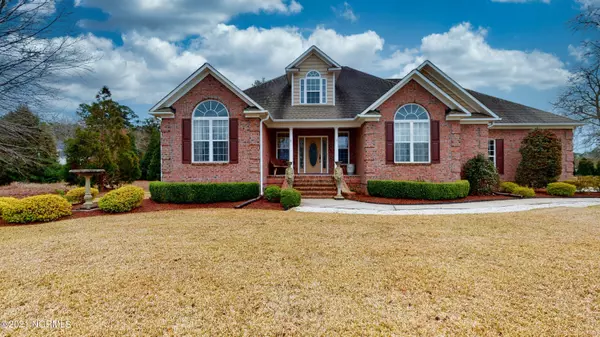$435,000
$430,000
1.2%For more information regarding the value of a property, please contact us for a free consultation.
3 Beds
4 Baths
2,671 SqFt
SOLD DATE : 06/17/2021
Key Details
Sold Price $435,000
Property Type Single Family Home
Sub Type Single Family Residence
Listing Status Sold
Purchase Type For Sale
Square Footage 2,671 sqft
Price per Sqft $162
Subdivision Hunters Ridge
MLS Listing ID 100263818
Sold Date 06/17/21
Bedrooms 3
Full Baths 2
Half Baths 2
HOA Fees $50
HOA Y/N Yes
Originating Board North Carolina Regional MLS
Year Built 2006
Annual Tax Amount $1,794
Lot Size 0.720 Acres
Acres 0.72
Lot Dimensions 1151 x 184.93 IRR
Property Description
Gorgeous custom home in Hunters Ridge with Thermador Professional and Subzero appliances, granite countertops, custom cabinets and a walk-in pantry. The spacious master bath has a 5' shower and a corner whirlpool bathtub with vanities on each side. This home comes with a home theater, washer/dyer, stand up freezer, irrigation system, green house and beautiful landscaping. Water and electric is ran to the back of the property.
Location
State NC
County Craven
Community Hunters Ridge
Zoning Residential
Direction Brice's Creek Road into Hunter's Ridge on Barrington Way. Turn right on Staffordshire Drive. Home is on the left.
Rooms
Other Rooms Greenhouse
Basement Crawl Space, None
Primary Bedroom Level Primary Living Area
Interior
Interior Features Foyer, Whirlpool, Master Downstairs, Ceiling Fan(s), Home Theater, Central Vacuum, Pantry, Walk-in Shower
Heating Heat Pump
Cooling Central Air, Zoned
Flooring Carpet, Tile, Wood
Window Features Blinds
Appliance Microwave - Built-In
Laundry Hookup - Dryer, Washer Hookup, Inside
Exterior
Exterior Feature Irrigation System
Garage Paved
Garage Spaces 2.0
Pool None
Waterfront No
Waterfront Description None
Roof Type Shingle
Porch Patio, Porch, Screened
Parking Type Paved
Building
Story 1
Sewer Septic On Site
Water Municipal Water
Structure Type Irrigation System
New Construction No
Schools
Elementary Schools Brinson
Middle Schools Grover C.Fields
High Schools New Bern
Others
Tax ID 7-100-L -452
Acceptable Financing Cash, Conventional, FHA, VA Loan
Listing Terms Cash, Conventional, FHA, VA Loan
Special Listing Condition None
Read Less Info
Want to know what your home might be worth? Contact us for a FREE valuation!

Our team is ready to help you sell your home for the highest possible price ASAP








