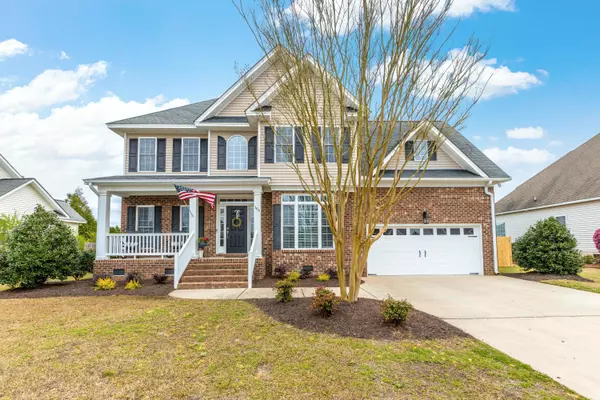$300,000
$300,000
For more information regarding the value of a property, please contact us for a free consultation.
4 Beds
3 Baths
2,551 SqFt
SOLD DATE : 05/19/2021
Key Details
Sold Price $300,000
Property Type Single Family Home
Sub Type Single Family Residence
Listing Status Sold
Purchase Type For Sale
Square Footage 2,551 sqft
Price per Sqft $117
Subdivision Irish Creek
MLS Listing ID 100263594
Sold Date 05/19/21
Style Wood Frame
Bedrooms 4
Full Baths 2
Half Baths 1
HOA Fees $150
HOA Y/N Yes
Originating Board North Carolina Regional MLS
Year Built 2006
Lot Size 10,454 Sqft
Acres 0.24
Lot Dimensions 85 x 121x 85 x 122
Property Description
Immaculate home in popular Irish Creek Subdivision. This home has been freshly painted and features updated light fixtures, The home offers 4 bedrooms/ 2.5 baths and a formal dining room (4th bedroom could be used as a bonus room). Large eat-in kitchen with glistening granite countertops and backsplash. The living space offers a cozy fireplace with lots of natural lighting. Large main bedroom with his and her sink, walk-in shower, large whirlpool tub and walk- in closet. Double attached garage, rocking chair front porch and large screened porch overlooking the fenced backyard. This home is great for entertaining family and friends!
Location
State NC
County Pitt
Community Irish Creek
Zoning Residential
Direction Take Old Tar Road toward Winterville to Irish Creek. Turn left on Guiness Road, then right on Blackwater. House will be on right side of street.
Rooms
Other Rooms Storage
Basement None
Interior
Interior Features Ceiling - Trey, Ceiling Fan(s), Smoke Detectors, Solid Surface, Walk-In Closet, Whirlpool
Heating Heat Pump
Cooling Central
Flooring Carpet, Tile
Appliance Dishwasher, Stove/Oven - Electric
Exterior
Garage Assigned, Paved
Garage Spaces 2.0
Pool None
Utilities Available Municipal Sewer, Municipal Water
Waterfront No
Roof Type Architectural Shingle
Porch Covered, Porch, Screened
Parking Type Assigned, Paved
Garage Yes
Building
Lot Description Cul-de-Sac Lot
Story 2
New Construction No
Schools
Elementary Schools Wintergreen
Middle Schools Hope
High Schools South Central
Others
Tax ID 071957
Acceptable Financing VA Loan, Cash, Conventional, FHA
Listing Terms VA Loan, Cash, Conventional, FHA
Read Less Info
Want to know what your home might be worth? Contact us for a FREE valuation!

Our team is ready to help you sell your home for the highest possible price ASAP








