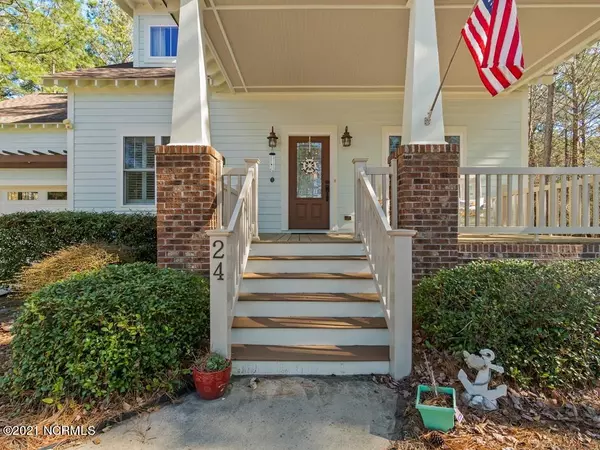$322,500
$325,000
0.8%For more information regarding the value of a property, please contact us for a free consultation.
3 Beds
3 Baths
1,536 SqFt
SOLD DATE : 10/15/2021
Key Details
Sold Price $322,500
Property Type Single Family Home
Sub Type Single Family Residence
Listing Status Sold
Purchase Type For Sale
Square Footage 1,536 sqft
Price per Sqft $209
Subdivision Arlington Place
MLS Listing ID 100263889
Sold Date 10/15/21
Style Wood Frame
Bedrooms 3
Full Baths 2
Half Baths 1
HOA Fees $900
HOA Y/N Yes
Originating Board North Carolina Regional MLS
Year Built 2011
Lot Size 0.580 Acres
Acres 0.58
Lot Dimensions Irregular
Property Description
This adorable 3 bedroom, 2.5 bath Craftsman style home is situated on a serene wooded cul-de-sac in the lovely Arlington Place community. An inviting covered front porch welcomes you inside the living room graced with a gas log fireplace and the warmth of reclaimed wood tobacco barn floors. The adjoining kitchen delights the cook with stainless appliances and glistening granite counters. Kitchen, dining and living room flow seamlessly with the open concept floor plan creating a feeling of spaciousness. This immaculate home also offers other quality features including plantation shutters that adorn the windows throughout, a Rinnai Hot Water heater, a Kinetico Water Softener, reverse osmosis at the kitchen sink, pocket doors in the master suite and pantry with a stackable washer/dryer in the utility room. Outdoor amenities include a 1.5 car garage with epoxy floors, Worley space cabinetry and organizer in the garage and fenced in backyard. . Convenient to the Arapahoe Charter School, the free Minnesott Beach Ferry, and the Minnesott Beach Golf and Country Club. Owners will consider a rent back after closing.
Location
State NC
County Pamlico
Community Arlington Place
Zoning Residential
Direction From Grantsboro, turn onto 306 towards Minnesott Beach, after about 8 miles the entrance to Arlington Place is on the right. After you turn into Arlington Place on Burton Farm Rd, turn right on Mill Creek Drive, right on Muscadine Court and house is on the right.
Rooms
Other Rooms Storage
Basement Crawl Space
Primary Bedroom Level Primary Living Area
Interior
Interior Features Master Downstairs, Pantry, Eat-in Kitchen
Heating Heat Pump
Cooling Central Air
Flooring Carpet, Tile, Wood
Fireplaces Type Gas Log
Fireplace Yes
Appliance Washer, Stove/Oven - Gas, Refrigerator, Microwave - Built-In, Dryer, Dishwasher
Laundry Inside
Exterior
Exterior Feature None
Garage Off Street, Paved
Garage Spaces 1.5
Waterfront No
Waterfront Description None
Roof Type Shingle
Porch Covered, Porch, Screened
Parking Type Off Street, Paved
Building
Lot Description Cul-de-Sac Lot
Story 2
Sewer Septic On Site
Structure Type None
New Construction No
Others
Tax ID F09-33-26
Acceptable Financing Cash, Conventional
Listing Terms Cash, Conventional
Special Listing Condition None
Read Less Info
Want to know what your home might be worth? Contact us for a FREE valuation!

Our team is ready to help you sell your home for the highest possible price ASAP








