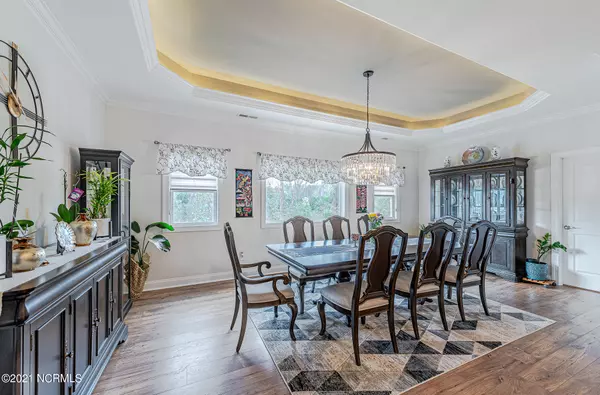$565,000
$550,000
2.7%For more information regarding the value of a property, please contact us for a free consultation.
4 Beds
4 Baths
3,197 SqFt
SOLD DATE : 06/28/2021
Key Details
Sold Price $565,000
Property Type Single Family Home
Sub Type Single Family Residence
Listing Status Sold
Purchase Type For Sale
Square Footage 3,197 sqft
Price per Sqft $176
Subdivision Whiskey Branch
MLS Listing ID 100259998
Sold Date 06/28/21
Style Wood Frame
Bedrooms 4
Full Baths 3
Half Baths 1
HOA Fees $1,988
HOA Y/N Yes
Originating Board North Carolina Regional MLS
Year Built 2019
Annual Tax Amount $2,478
Lot Size 10,454 Sqft
Acres 0.24
Lot Dimensions irregular
Property Description
This home was custom built in 2019 by Trusst Builder Group. It is the Trinity II floorplan which includes many upgrades and additional sq footage from original plan. Located in the gated community Whiskey branch, your HOA covers lawn maintenance, gated entry, pool, clubhouse, and outdoor common space. The home has the master suite on the main floor, 2 additional bedrooms on main floor, and the 4th bedroom is a flex room over the garage which includes a WIC and full bathroom. You will enjoy entertaining guests as the home has a fantastic open flow between the living area and kitchen. Additional living space includes a study, large dining room, and a huge screened in porch perfect for having your morning cup of coffee. The seller is leaving the appliances to the new owners making this home truly move in ready.
Upgrades and features include large walk in pantry, an extended granite countertop bar, lighted tray ceilings, a 4 zone audio system for music throughout the home and porch area, motorized shades, new window dressings, sky lights in screened in porch, a gas fireplace, an outdoor patio with custom pavers and setup for an outdoor grilling area.
Location
State NC
County New Hanover
Community Whiskey Branch
Zoning R-15
Direction From College Rd turn onto Mohican Trail, turn left onto Blythall Hill Circle, Take your first left onto Whiskey Branch Dr and the home is on the left.
Rooms
Primary Bedroom Level Primary Living Area
Interior
Interior Features Foyer, Intercom/Music, Whirlpool, Master Downstairs, 9Ft+ Ceilings, Tray Ceiling(s), Ceiling Fan(s), Pantry, Skylights, Walk-in Shower, Eat-in Kitchen, Walk-In Closet(s)
Heating Forced Air
Cooling Central Air, Zoned
Flooring LVT/LVP
Fireplaces Type Gas Log
Fireplace Yes
Window Features Blinds
Appliance Microwave - Built-In
Laundry Inside
Exterior
Garage Assigned, On Site, Paved
Garage Spaces 2.0
Utilities Available Natural Gas Connected
Waterfront No
Roof Type Architectural Shingle
Porch Covered, Patio, Porch, Screened
Parking Type Assigned, On Site, Paved
Building
Lot Description Corner Lot
Story 2
Foundation Slab
Sewer Municipal Sewer
Water Municipal Water
New Construction No
Schools
Elementary Schools Bellamy
Middle Schools Myrtle Grove
High Schools Hoggard
Others
HOA Fee Include Maint - Comm Areas, Maintenance Grounds
Tax ID R07100004320000
Acceptable Financing Cash, Conventional, VA Loan
Listing Terms Cash, Conventional, VA Loan
Special Listing Condition None
Read Less Info
Want to know what your home might be worth? Contact us for a FREE valuation!

Our team is ready to help you sell your home for the highest possible price ASAP








