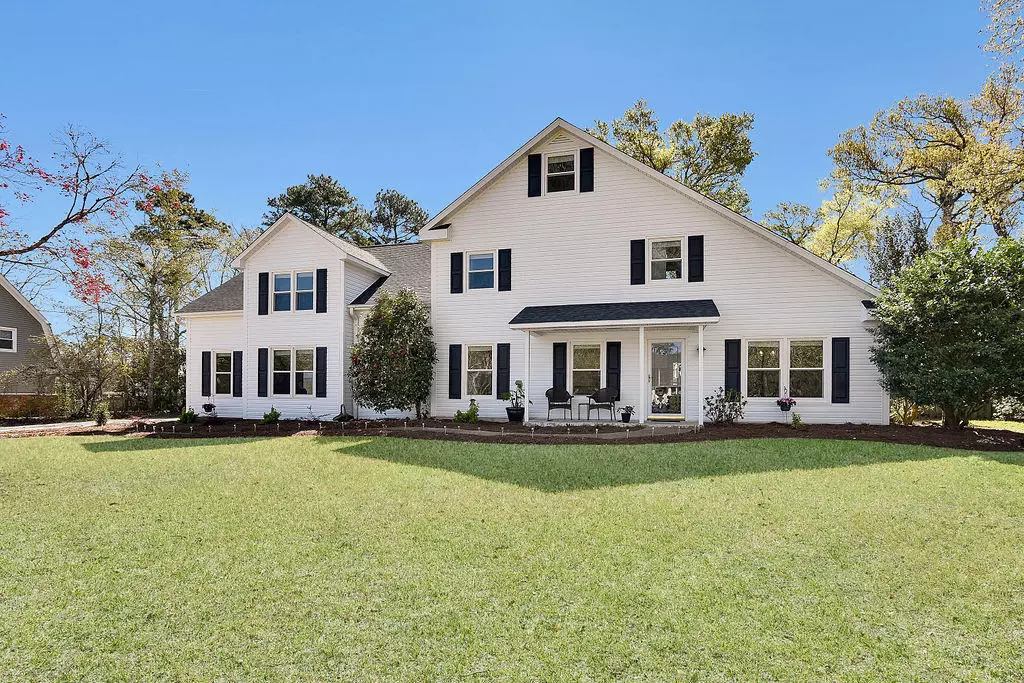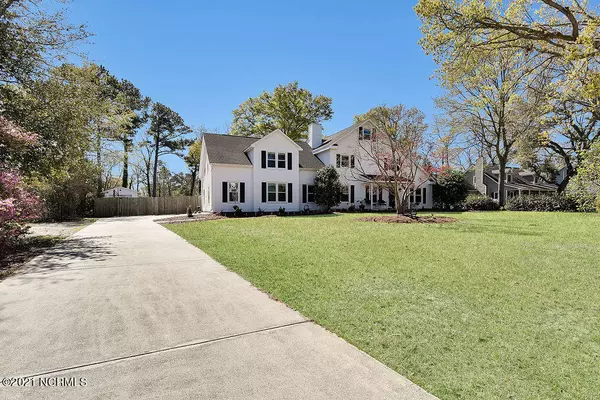$510,000
$499,900
2.0%For more information regarding the value of a property, please contact us for a free consultation.
4 Beds
4 Baths
3,884 SqFt
SOLD DATE : 06/01/2021
Key Details
Sold Price $510,000
Property Type Single Family Home
Sub Type Single Family Residence
Listing Status Sold
Purchase Type For Sale
Square Footage 3,884 sqft
Price per Sqft $131
Subdivision Bayshore Estates
MLS Listing ID 100261012
Sold Date 06/01/21
Style Wood Frame
Bedrooms 4
Full Baths 4
HOA Y/N No
Originating Board North Carolina Regional MLS
Year Built 1983
Lot Size 0.560 Acres
Acres 0.56
Lot Dimensions irregular
Property Description
Wonderful home in Bayshore Estates with water access with an attached apartment. Are you looking for a private mother in law suite or extra rental income?? This home features three bedroom & three full baths in the main home with an attached apartment with another bedroom, office, full kitchen and full bathroom also with its own separate private entrance. The open floor plan of the main home welcomes you in with tons of natural light. The main home kitchen features granite countertops, with breakfast nook overlooking spacious living room along with formal dining room. You have a separate office area that leads to your enormous 33 X 21 first floor bonus room with full bathroom and mud room. Upstairs features your master bedroom with private ensuite bathroom. Two other bedrooms with full bath. The third floor is a great extra bonus space. Outside features a huge screened porch overlooking your large yard with over half an acre fenced in lot with a large detached building for all of your storage needs . Bayshore Estates is beautifully wooded mature neighborhood that has NO HOA. Bayshore Estates does have that rare optional water access at its own neighborhood private boat ramp for all of the boat and water lovers in the area. Call today to schedule your private showing!
Location
State NC
County New Hanover
Community Bayshore Estates
Zoning R-15
Direction Market St, turn right on Bayshore Dr, left onto Biscayne Dr, right onto Highgreen Dr
Location Details Mainland
Rooms
Basement None
Primary Bedroom Level Non Primary Living Area
Interior
Interior Features 2nd Kitchen, Ceiling Fan(s)
Heating Electric
Cooling Central Air
Flooring Carpet, Tile, Wood
Fireplaces Type None
Fireplace No
Laundry Inside
Exterior
Exterior Feature Outdoor Shower
Garage Paved
Waterfront No
Waterfront Description Water Access Comm
Roof Type Shingle
Porch Covered, Deck, Porch, Screened
Parking Type Paved
Building
Story 2
Entry Level Three Or More
Foundation Slab
Sewer Municipal Sewer
Water Well
Structure Type Outdoor Shower
New Construction No
Others
Tax ID R03619011005000
Acceptable Financing Cash, Conventional, VA Loan
Listing Terms Cash, Conventional, VA Loan
Special Listing Condition None
Read Less Info
Want to know what your home might be worth? Contact us for a FREE valuation!

Our team is ready to help you sell your home for the highest possible price ASAP








