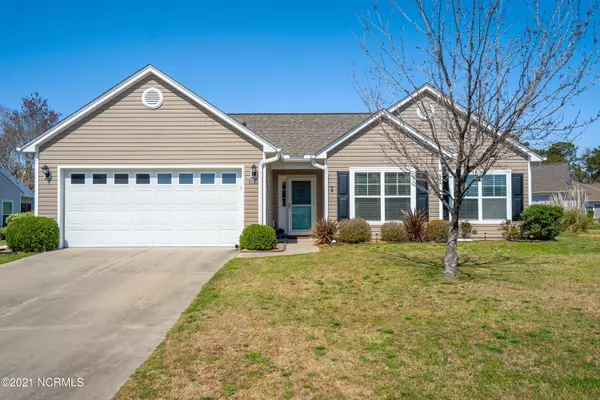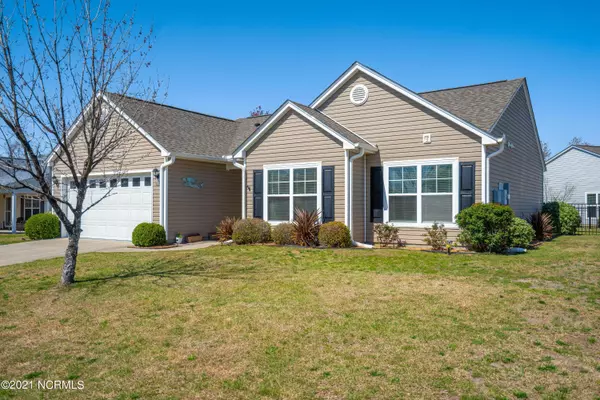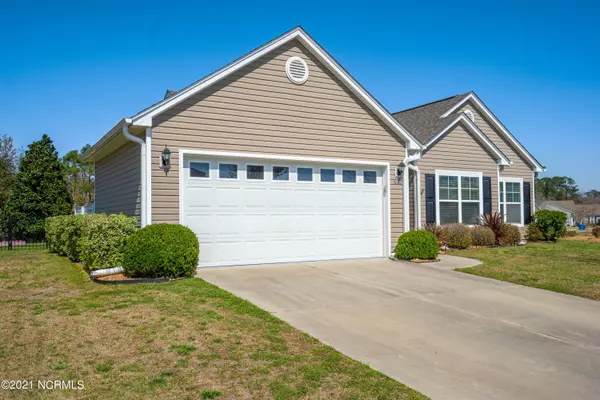$259,900
$259,900
For more information regarding the value of a property, please contact us for a free consultation.
3 Beds
2 Baths
1,119 SqFt
SOLD DATE : 05/20/2021
Key Details
Sold Price $259,900
Property Type Single Family Home
Sub Type Single Family Residence
Listing Status Sold
Purchase Type For Sale
Square Footage 1,119 sqft
Price per Sqft $232
Subdivision Rivermist At Dutchma
MLS Listing ID 100263954
Sold Date 05/20/21
Style Wood Frame
Bedrooms 3
Full Baths 2
HOA Fees $1,122
HOA Y/N Yes
Originating Board North Carolina Regional MLS
Year Built 2009
Annual Tax Amount $1,498
Lot Size 10,454 Sqft
Acres 0.24
Lot Dimensions 90x76x126x122
Property Description
GREAT 3BD/2BA HOUSE in a GREAT LOCATION! Located in RIVERMIST at Dutchman Village, on an oversized corner lot that backs up to a nature preserve. Beautiful open concept floor plan with NEW LUXURY VINYL PLANK FLOORING throughout and FRESH PAINT throughout main living areas and front guest bedroom. Kitchen/Dining combo with raised bar seating and granite countertops opens to a patio and SPACIOUS, FENCED back yard complete with FIRE PIT! Exterior features boast a new roof, new gutters, new fencing and new floor paint on the attached 2 CAR GARAGE. Minutes to the BEACH, the neighborhood amenities include clubhouse, outdoor pool, fitness facility, tennis courts & playground and is close to everything the Southport/Oak Island area has to offer!
Location
State NC
County Brunswick
Community Rivermist At Dutchma
Zoning SP-PUD
Direction Hwy 211 to left on J Swain Blvd, right on Windward Way, stay left at fork and take a left on Portside Dr. Home on the corner of Winward and Portside.
Location Details Mainland
Rooms
Basement None
Primary Bedroom Level Primary Living Area
Interior
Interior Features Master Downstairs, Vaulted Ceiling(s), Ceiling Fan(s), Walk-In Closet(s)
Heating Electric, Heat Pump
Cooling Central Air
Flooring LVT/LVP, Tile
Fireplaces Type None
Fireplace No
Window Features Blinds
Appliance Washer, Vent Hood, Stove/Oven - Electric, Refrigerator, Microwave - Built-In, Dishwasher, Cooktop - Electric
Laundry Laundry Closet
Exterior
Exterior Feature None
Garage Assigned, Paved
Garage Spaces 2.0
Pool None
Waterfront No
Waterfront Description None
Roof Type Architectural Shingle
Accessibility None
Porch Patio
Parking Type Assigned, Paved
Building
Lot Description Cul-de-Sac Lot, Corner Lot
Story 1
Entry Level One
Foundation Slab
Sewer Municipal Sewer
Water Municipal Water
Structure Type None
New Construction No
Others
Tax ID 205na023
Acceptable Financing Cash, Conventional, FHA, VA Loan
Listing Terms Cash, Conventional, FHA, VA Loan
Special Listing Condition None
Read Less Info
Want to know what your home might be worth? Contact us for a FREE valuation!

Our team is ready to help you sell your home for the highest possible price ASAP








