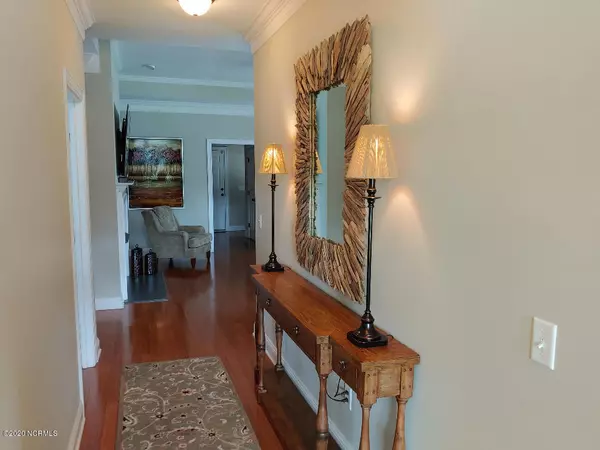$263,000
$273,000
3.7%For more information regarding the value of a property, please contact us for a free consultation.
3 Beds
2 Baths
1,900 SqFt
SOLD DATE : 09/01/2020
Key Details
Sold Price $263,000
Property Type Single Family Home
Sub Type Single Family Residence
Listing Status Sold
Purchase Type For Sale
Square Footage 1,900 sqft
Price per Sqft $138
Subdivision Riversea Plantation
MLS Listing ID 100221070
Sold Date 09/01/20
Bedrooms 3
Full Baths 2
HOA Fees $1,320
HOA Y/N Yes
Originating Board North Carolina Regional MLS
Year Built 2006
Lot Size 8,712 Sqft
Acres 0.2
Lot Dimensions 75x119x75x119
Property Description
Welcome home to this immaculate all brick, single level home in the community of River Sea Plantation. The former model home takes full advantage of the corner location with its floor plan and position on the lot. The home features custom trim and built-ins, hardwoods in all social areas, carpet in all bedrooms and tile in both baths. The living room has a tray ceiling, recessed lighting, built-in shelves and fireplace with gas logs. Granite counter tops with glass tile backsplash and stainless steel appliances adorn the kitchen. The 17ftX14ft. master retreat features a spa like master bathroom with a walk-in tiled shower, garden tub, double vanity and walk-in closet. The two guest bedrooms are located at the opposite end of the house for privacy from the master suite. Recent updates include; new heat pump, water heater, refrigerator and garbage disposal, carpet in master bedroom, and complete interior painting including the garage. If you are searching for a well-built home in an amazing gated community centrally located in Brunswick County, you have found it! Community amenities include an outdoor pool, clubhouse, indoor pool, fitness facility, elevated board walking trails with river lookouts, boat/kayak launch and onsite boat RV storage.
Location
State NC
County Brunswick
Community Riversea Plantation
Zoning Res
Direction From Hwy 211 turn into River Sea Plantation, turn left on Creekway Circle, home is third house on right on the corner.
Location Details Mainland
Rooms
Primary Bedroom Level Primary Living Area
Interior
Interior Features Ceiling Fan(s), Pantry, Walk-In Closet(s)
Heating Electric, Heat Pump
Cooling Central Air
Flooring Carpet, Tile, Wood
Appliance Washer, Refrigerator, Microwave - Built-In, Dryer, Disposal, Dishwasher, Cooktop - Electric
Exterior
Exterior Feature Irrigation System
Garage Paved
Garage Spaces 2.0
Utilities Available Community Water
Waterfront No
Roof Type Architectural Shingle
Porch Covered, Patio
Parking Type Paved
Building
Lot Description Corner Lot
Story 1
Entry Level One
Foundation Slab
Sewer Community Sewer
Structure Type Irrigation System
New Construction No
Others
Tax ID 184de009
Acceptable Financing Cash, Conventional, FHA, VA Loan
Listing Terms Cash, Conventional, FHA, VA Loan
Special Listing Condition None
Read Less Info
Want to know what your home might be worth? Contact us for a FREE valuation!

Our team is ready to help you sell your home for the highest possible price ASAP








