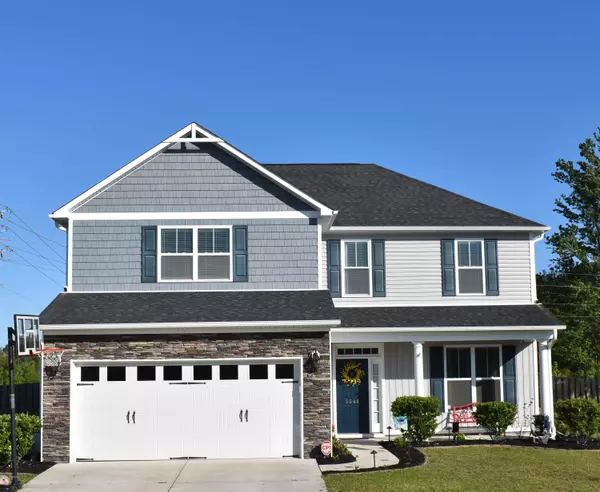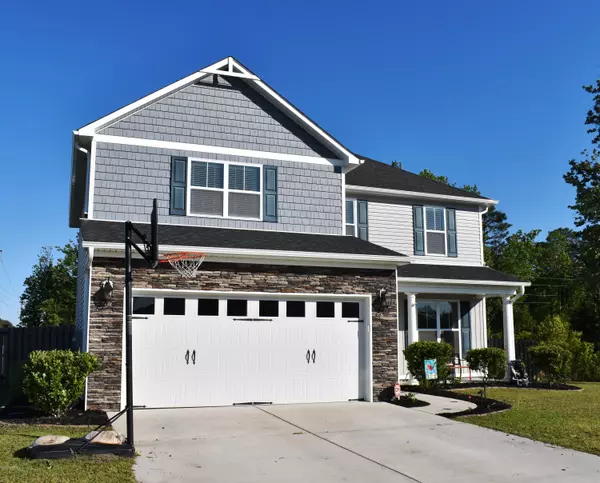$297,000
$299,900
1.0%For more information regarding the value of a property, please contact us for a free consultation.
4 Beds
3 Baths
2,122 SqFt
SOLD DATE : 08/21/2020
Key Details
Sold Price $297,000
Property Type Single Family Home
Sub Type Single Family Residence
Listing Status Sold
Purchase Type For Sale
Square Footage 2,122 sqft
Price per Sqft $139
Subdivision Village Park Westbay
MLS Listing ID 100213735
Sold Date 08/21/20
Style Wood Frame
Bedrooms 4
Full Baths 2
Half Baths 1
HOA Fees $396
HOA Y/N Yes
Originating Board North Carolina Regional MLS
Year Built 2015
Lot Size 0.310 Acres
Acres 0.31
Lot Dimensions 147x177x29x248
Property Description
Welcome home to this stunning property with the LARGEST, most PRIVATE lot with pond views in the beautiful, family-friendly community of Village Park in the desirable Ogden area! From the moment you pull into the driveway, you'll notice the enormous front yard with meticulous landscaping, a big, beautiful maple tree and lush forest to the right. As you enter the home, you'll see the Foyer and Formal Dining Room boast beautiful picture-frame wainscoting and chair railing. The closet adjacent to the ½ bath has been completely opened up underneath the stairs to provide additional storage space! Gorgeous engineered wood flooring is throughout nearly all of the first floor. The first floor also boasts 9' ceilings and beautiful crown molding. The Kitchen is a home cook's dream with double ovens and ample solid surface counter space. It also adorns a custom tile backsplash, plenty of recessed lighting, a raised bar with bead board detailing, beautiful espresso cabinetry with 42'' upper cabinets, and a Slate GE appliance package (no fingerprints!). The breakfast area overlooks the spacious screened in patio, where you can sit and sip your morning coffee and look out at the trees. The spacious Family Room is cozy and inviting with a corner fireplace with gas hookups and plenty of natural light. Upstairs hosts the Master Suite, with trey ceiling, trimmed with crown molding, Master Bathroom with separate soaking tub and shower, water closet, double vanity and huge walk-in closet. There are 3 additional bedrooms and a full bath upstairs. Host a cookout in the enormous backyard and play a friendly game of horseshoes in the horseshoe pits – and there's still more than enough space for a garden and/or storage shed. This home has been meticulously maintained. Take a stroll around the pond and walk to Ogden Park. Only minutes from Lewis Farms, Mayfaire and Wrightsville Beach.
Location
State NC
County New Hanover
Community Village Park Westbay
Zoning R15
Direction From Market St to Gordon Rd to Farrington farms Rd to end at stop sign turn right onto Sun Coast Dr continue past pond to end of circle home standing alone on the right.
Location Details Mainland
Rooms
Primary Bedroom Level Primary Living Area
Interior
Interior Features Foyer, 9Ft+ Ceilings, Vaulted Ceiling(s), Ceiling Fan(s), Pantry, Walk-In Closet(s)
Heating Heat Pump
Cooling Central Air
Flooring Carpet, Wood
Fireplaces Type Gas Log
Fireplace Yes
Window Features Blinds
Appliance Stove/Oven - Electric, Refrigerator, Microwave - Built-In, Double Oven, Disposal, Dishwasher
Laundry Inside
Exterior
Exterior Feature Irrigation System, Gas Logs
Garage On Site
Garage Spaces 2.0
Waterfront No
View Pond
Roof Type Architectural Shingle
Porch Covered, Enclosed, Patio, Porch, Screened
Building
Story 2
Entry Level Two
Foundation Slab
Sewer Municipal Sewer
Water Municipal Water
Structure Type Irrigation System,Gas Logs
New Construction No
Others
Tax ID R04400-001-518-000
Acceptable Financing Cash, Conventional, FHA, VA Loan
Listing Terms Cash, Conventional, FHA, VA Loan
Special Listing Condition None
Read Less Info
Want to know what your home might be worth? Contact us for a FREE valuation!

Our team is ready to help you sell your home for the highest possible price ASAP








