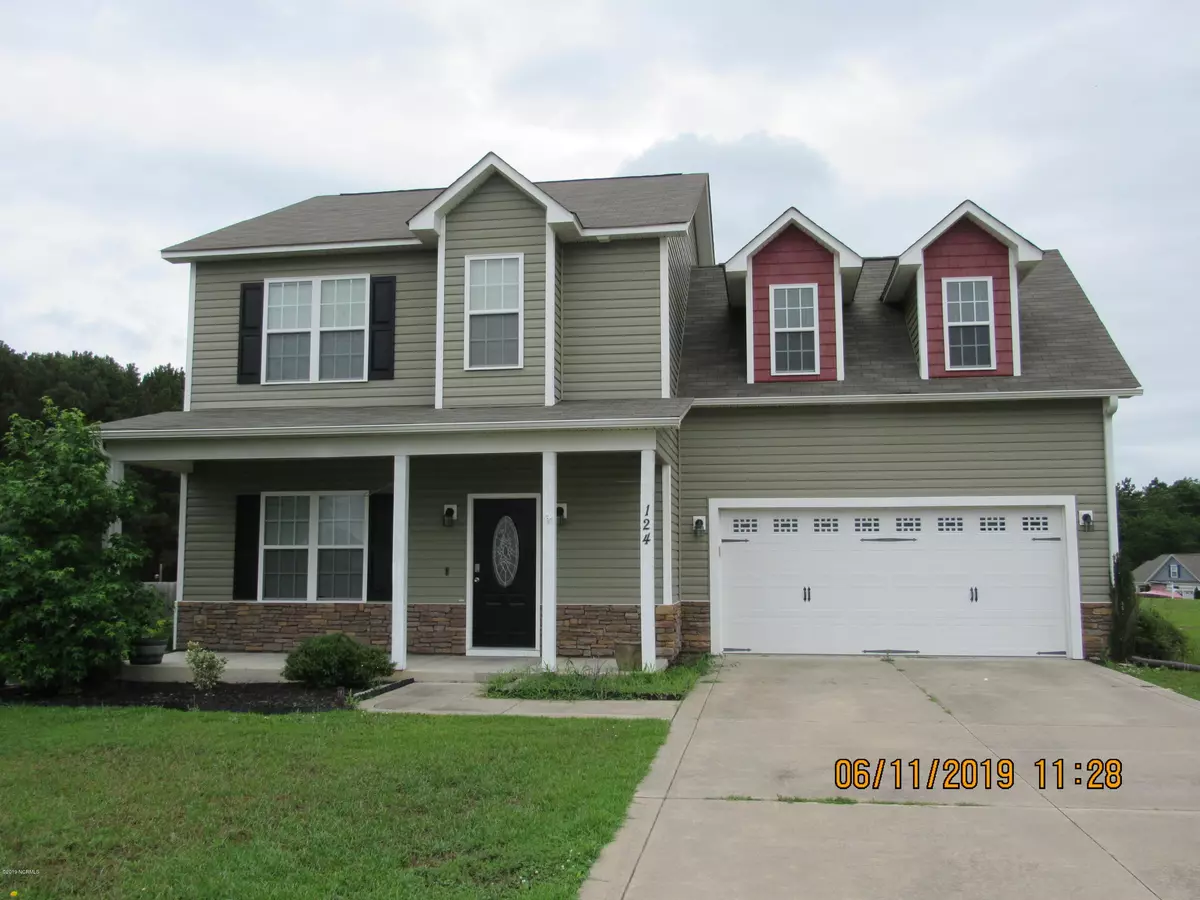$183,600
$184,900
0.7%For more information regarding the value of a property, please contact us for a free consultation.
3 Beds
3 Baths
1,862 SqFt
SOLD DATE : 11/12/2019
Key Details
Sold Price $183,600
Property Type Single Family Home
Sub Type Single Family Residence
Listing Status Sold
Purchase Type For Sale
Square Footage 1,862 sqft
Price per Sqft $98
Subdivision Buckhaven
MLS Listing ID 100180523
Sold Date 11/12/19
Style Wood Frame
Bedrooms 3
Full Baths 2
Half Baths 1
HOA Fees $300
HOA Y/N Yes
Originating Board North Carolina Regional MLS
Year Built 2012
Lot Size 0.770 Acres
Acres 0.77
Lot Dimensions TBD
Property Description
You will looove this one! Majestic 2 story sits pretty on massive corner lot in much desired Richlands. The covered front porch opens to a formal foyer. The lvrm is very large and has a ''new'' fpl. Arched case openings welcome you to the grand formal dining room of which flows to the awesome kitchen! So modern. Pantry, plenty of table space and easy access to garage for unloading groceries. Views of the huge bkyd make morning coffee a pleasure. Off a short hall is the half bath. Upstairs you will find a massive bonus room for those football game gatherings! The master is very large and has all of the amenities you look for! The other 2 bedrooms are very good sized and have spacious closets space. Actually, there are closets everywhere! Enjoy the community pool without the worry of maintaining it! Jog the pretty cul de sac streets! Stores, restaurants, just down the road and Jacksonville is 20 (?) minutes away. You'll love coming home to this house!
Location
State NC
County Onslow
Community Buckhaven
Zoning Residential
Direction Gum Branch Road take Right on Hwy 258 in Richlands, pass WalMart on the left, approx. half mile past light for turn off to Kinston Hwy (stay straight), Buckhaven subdivision is on the right.
Location Details Mainland
Rooms
Primary Bedroom Level Non Primary Living Area
Interior
Interior Features Ceiling Fan(s), Pantry, Eat-in Kitchen, Walk-In Closet(s)
Heating Electric, Forced Air
Cooling Central Air
Window Features Thermal Windows,Blinds
Appliance Refrigerator, Microwave - Built-In, Dishwasher, Cooktop - Electric
Exterior
Garage On Site, Paved
Garage Spaces 2.0
Utilities Available Water Connected
Waterfront No
Roof Type Shingle
Porch Open, Covered, Patio, Porch
Parking Type On Site, Paved
Building
Lot Description Corner Lot
Story 2
Entry Level Two
Foundation Slab
Sewer Septic On Site
New Construction No
Others
Tax ID 30d-47
Acceptable Financing Cash, Conventional, FHA, USDA Loan, VA Loan
Listing Terms Cash, Conventional, FHA, USDA Loan, VA Loan
Special Listing Condition None
Read Less Info
Want to know what your home might be worth? Contact us for a FREE valuation!

Our team is ready to help you sell your home for the highest possible price ASAP








