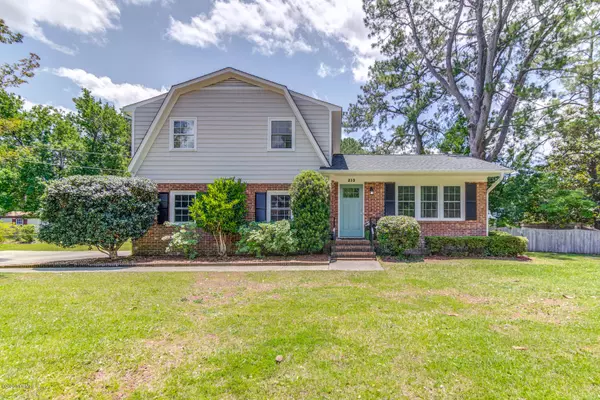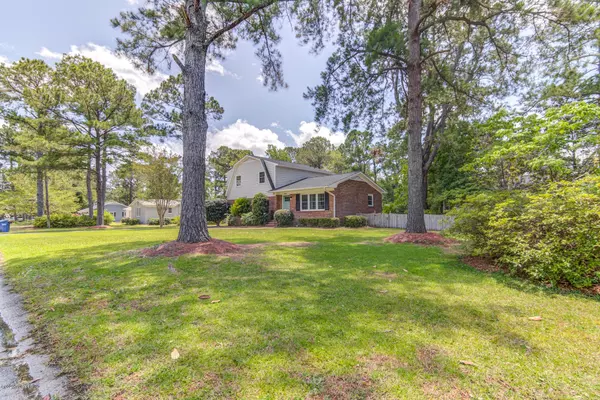$285,000
$284,900
For more information regarding the value of a property, please contact us for a free consultation.
3 Beds
3 Baths
1,722 SqFt
SOLD DATE : 07/17/2020
Key Details
Sold Price $285,000
Property Type Single Family Home
Sub Type Single Family Residence
Listing Status Sold
Purchase Type For Sale
Square Footage 1,722 sqft
Price per Sqft $165
Subdivision Millbrook
MLS Listing ID 100219052
Sold Date 07/17/20
Style Wood Frame
Bedrooms 3
Full Baths 2
Half Baths 1
HOA Y/N No
Originating Board North Carolina Regional MLS
Year Built 1982
Annual Tax Amount $2,151
Lot Size 0.390 Acres
Acres 0.39
Lot Dimensions 166x149x106x115
Property Description
This fabulous 3 bedroom, 2.5 bath home is move-in ready and full of modern updates such as granite countertops, white shaker cabinets, stainless steel appliances, luxury vinyl plank flooring and 2 year old roof. A rare find in Wilmington to have a 2 car detached garage and workshop. Located in the highly sought after school districts of Parsley Elementary, Roland Grise Middle School, and Hoggard High School. This is a very friendly neighborhood and best of all no HOA or HOA dues! Great central location situated approximately 15-20 minutes from either Wrightsville Beach or Carolina Beach. A living room, bonus room, and flex room give you lots of options to spread out inside and as well as to arrange this home. The oversized screened-in porch is the perfect place to enjoy your morning coffee or to unwind after a long day at work. The back yard is fenced in which is perfect for animal lovers. This home has been recently deep cleaned and sanitized and is ready for a loving new owner. Request a showing today to see this beautiful home for yourself!
Location
State NC
County New Hanover
Community Millbrook
Zoning R-15
Direction From College Rd, turn on Holly Tree Rd and take a right on Pine Grove, right on Beasley Rd, Right on Kelly Rd, Right on N Hampton Rd. Home will be on the left.
Rooms
Other Rooms Workshop
Interior
Interior Features Blinds/Shades, Ceiling Fan(s), Smoke Detectors, Walk-in Shower, Workshop
Heating Heat Pump
Cooling Central
Flooring LVT/LVP, Carpet, Tile
Appliance Dishwasher, Disposal, Humidifier/Dehumidifier, Ice Maker, Microwave - Built-In, Refrigerator, Stove/Oven - Electric
Exterior
Garage Off Street, Paved
Utilities Available Municipal Sewer, Municipal Water
Waterfront No
Roof Type Architectural Shingle
Porch Patio, Porch, Screened
Parking Type Off Street, Paved
Garage No
Building
Story 2
New Construction No
Schools
Elementary Schools Masonboro
Middle Schools Roland Grise
High Schools Hoggard
Others
Tax ID R06616-001-061-000
Acceptable Financing VA Loan, Cash, Conventional, FHA
Listing Terms VA Loan, Cash, Conventional, FHA
Read Less Info
Want to know what your home might be worth? Contact us for a FREE valuation!

Our team is ready to help you sell your home for the highest possible price ASAP








